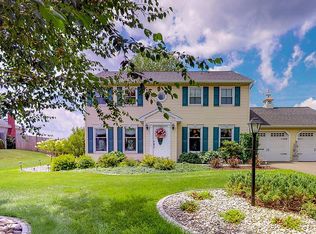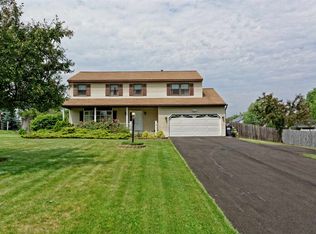Spacious Colonial inside & out in desirable North Colonie School District. Inviting front porch opens double door foyer area with wood floors flowing into eat in kitchen. Large living & family room areas with formal dining room. Spacious, window surrounded sun room with tile hosts wood burning fireplace. Large master bedroom with walk in closet & master bath. Exit out rear french doors to deck with gazebo overlooking in-ground pool with spacious patio area. Fenced yard with additionally fenced in pool area. This home is truly an entertainers dream! Under 1 mile to new, near completion, AYCO building & just minutes to dining, entertainment, schools, parks, major road roadways & more. Some items negotiable, bring all offers! Agent is related to seller.
This property is off market, which means it's not currently listed for sale or rent on Zillow. This may be different from what's available on other websites or public sources.

