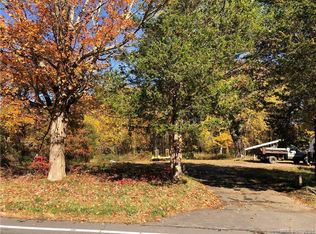(All photos are from prior sale, do not include remodeled areas and landscaping) Sprawling stone front ranch home on 3.5 acres! Private wooded lot set 535 feet back off the road. A stream separates the neighboring property. Dining room open to the kitchen separated by a breakfast bar. Cozy living room with mantel and natural gas "wood" stove. 2 full baths on ground floor. Fully finished lower level offers an additional living room and 4th bedroom w/walk-in closet, full bath, family room w/fireplace and second kitchen, possible in-law. Large private yard. Fully remodeled (2019) In-ground pool w/new in-ground plumbing/pump/etc and 1400 sq/ft pool deck and fencing with beautiful landscaping lighting. New septic system in 2013. Newer roof & driveway. Brand new high efficiency natural gas furnace w/ hot water on demand (no tank) and central air 2016. New hard wood floors 2015. Deep 800 sq/ft 2 car attached garage with work bench, and attached 3rd bay shed with garage door. Enormous detached barn style garage with heated fully finished 30x48 main bay with oversized doors (9x10) and 12' ceilings and a half bath. 12x24' covered porch/car port and additional 12x24' heated garage bay/work shop which opens (double doors) into main bay. Full 14'x48' loft upstairs with 8' ceilings with separate covered rear entrance and full bathroom, great for extra storage, game room, or future in law apartment. 2688 sq/ft in all. Building was built with 6" walls and full spray foam insulation throughout every wall, roof, and ceiling. Heated with forced hot air natural gas furnace and ductless A/C. 6" reinforced 4000psi concrete floor perfect for heavy equipment. Finished in 50 year metal siding and roofing with insulated garage doors. Entry doors, and windows. Dedicated 200 amp electrical panel with sub panels in workshop and loft. Main bay wired for internet and 5.1 surround sound, carport wired for 2.1 stereo with outdoor speakers. Easily fits 6 cars overall, in addition to the attached 2 car.
This property is off market, which means it's not currently listed for sale or rent on Zillow. This may be different from what's available on other websites or public sources.

