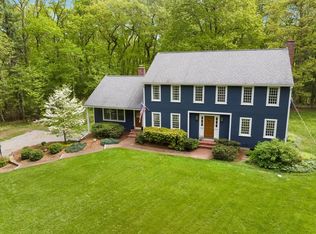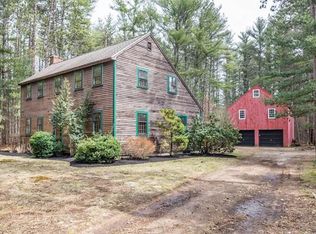Sold for $1,023,100
$1,023,100
92 Middleton Rd, Boxford, MA 01921
3beds
2,540sqft
Single Family Residence
Built in 1978
2 Acres Lot
$1,022,700 Zestimate®
$403/sqft
$4,651 Estimated rent
Home value
$1,022,700
$931,000 - $1.12M
$4,651/mo
Zestimate® history
Loading...
Owner options
Explore your selling options
What's special
Step into this beautifully designed contemporary home featuring rich wide plank hardwood floors that flow seemingly through the living space. The warmth of natural wood ceilings adds character and charm, perfectly complementing the home's sleek modern lines. Enjoy the cozy ambiance of not one, but 2 fireplaces. Recent updates include 9 new Anderson windows and 12 solar powered Velux skylights with integrated blinds that flood the home with natural light. Equipped for comfort and efficiency, this home includes brand new mini split AC units and high efficiency heat pump system for heating and cooling installed in 2025. The spacious layout includes 3 bedrooms, a dedicated office and a partially finished basement. A perfect blend of style and comfort, this home is ideal for those who appreciate modern design paired with timeless, organic materials. Enjoy serene views from the sunporch, showcasing a professionally landscaped yard, offering year-round beauty.
Zillow last checked: 8 hours ago
Listing updated: May 20, 2025 at 03:17pm
Listed by:
Debra Doherty 978-479-5818,
Doherty Properties 978-746-0124,
Elisa Parolisi 978-360-2026
Bought with:
The Lush Group
Compass
Source: MLS PIN,MLS#: 73355967
Facts & features
Interior
Bedrooms & bathrooms
- Bedrooms: 3
- Bathrooms: 3
- Full bathrooms: 2
- 1/2 bathrooms: 1
Primary bedroom
- Features: Bathroom - 3/4, Cathedral Ceiling(s), Flooring - Hardwood
- Level: Second
Bedroom 2
- Features: Ceiling Fan(s), Flooring - Wall to Wall Carpet
- Level: Second
Bedroom 3
- Features: Ceiling Fan(s), Flooring - Wall to Wall Carpet
- Level: Second
Primary bathroom
- Features: Yes
Bathroom 1
- Features: Bathroom - Half
- Level: First
Bathroom 2
- Features: Bathroom - Full, Flooring - Stone/Ceramic Tile
- Level: Second
Dining room
- Features: Beamed Ceilings, Flooring - Hardwood
- Level: First
Family room
- Features: Flooring - Hardwood
- Level: First
Kitchen
- Features: Flooring - Stone/Ceramic Tile, Countertops - Stone/Granite/Solid
- Level: First
Living room
- Features: Wood / Coal / Pellet Stove, Beamed Ceilings, Flooring - Wood
- Level: First
Office
- Features: Flooring - Laminate
- Level: Second
Heating
- Baseboard, Heat Pump, Oil
Cooling
- Heat Pump, Ductless
Appliances
- Included: Range, Dishwasher, Refrigerator
- Laundry: First Floor
Features
- Office, Sun Room, Foyer
- Flooring: Tile, Carpet, Hardwood, Laminate, Flooring - Hardwood
- Doors: Storm Door(s)
- Basement: Full,Partially Finished,Walk-Out Access,Concrete
- Number of fireplaces: 2
- Fireplace features: Family Room, Living Room
Interior area
- Total structure area: 2,540
- Total interior livable area: 2,540 sqft
- Finished area above ground: 2,540
- Finished area below ground: 364
Property
Parking
- Total spaces: 6
- Parking features: Attached, Garage Door Opener, Paved Drive, Paved
- Attached garage spaces: 2
- Uncovered spaces: 4
Accessibility
- Accessibility features: No
Features
- Patio & porch: Porch - Enclosed, Deck - Composite, Patio
- Exterior features: Porch - Enclosed, Deck - Composite, Patio, Professional Landscaping
Lot
- Size: 2 Acres
- Features: Wooded
Details
- Parcel number: 1870363
- Zoning: RA
Construction
Type & style
- Home type: SingleFamily
- Architectural style: Contemporary
- Property subtype: Single Family Residence
Materials
- Frame
- Foundation: Concrete Perimeter
- Roof: Shingle
Condition
- Year built: 1978
Utilities & green energy
- Electric: 200+ Amp Service
- Sewer: Private Sewer
- Water: Private
- Utilities for property: for Electric Range
Community & neighborhood
Community
- Community features: Public Transportation, Shopping, Walk/Jog Trails, Stable(s), Golf, Public School
Location
- Region: Boxford
Price history
| Date | Event | Price |
|---|---|---|
| 5/20/2025 | Sold | $1,023,100+15%$403/sqft |
Source: MLS PIN #73355967 Report a problem | ||
| 4/15/2025 | Contingent | $889,900$350/sqft |
Source: MLS PIN #73355967 Report a problem | ||
| 4/7/2025 | Listed for sale | $889,900+61.8%$350/sqft |
Source: MLS PIN #73355967 Report a problem | ||
| 3/14/2008 | Sold | $550,000-8%$217/sqft |
Source: Public Record Report a problem | ||
| 2/2/2008 | Listed for sale | $598,000+8.7%$235/sqft |
Source: Homes & Land #70658382 Report a problem | ||
Public tax history
| Year | Property taxes | Tax assessment |
|---|---|---|
| 2025 | $9,993 +3.1% | $743,000 |
| 2024 | $9,696 +2.7% | $743,000 +8.9% |
| 2023 | $9,442 | $682,200 |
Find assessor info on the county website
Neighborhood: 01921
Nearby schools
GreatSchools rating
- NAHarry Lee Cole SchoolGrades: PK-2Distance: 0.6 mi
- 6/10Masconomet Regional Middle SchoolGrades: 7-8Distance: 2.3 mi
- 9/10Masconomet Regional High SchoolGrades: 9-12Distance: 2.3 mi
Schools provided by the listing agent
- Elementary: Cole/Spofford
- Middle: Mascononet
- High: Mascononet
Source: MLS PIN. This data may not be complete. We recommend contacting the local school district to confirm school assignments for this home.
Get a cash offer in 3 minutes
Find out how much your home could sell for in as little as 3 minutes with a no-obligation cash offer.
Estimated market value$1,022,700
Get a cash offer in 3 minutes
Find out how much your home could sell for in as little as 3 minutes with a no-obligation cash offer.
Estimated market value
$1,022,700

