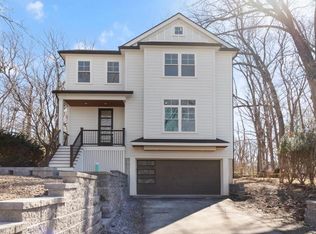Welcome to Lexington and this lovely three bedroom Cape which has been cherished and well cared for over the years. Move right in or zhuzh it up and really make it shine. Inside you'll find hardwood floors through out, living room and dining room, eat in kitchen which flows into a wonderful family room over looking the beautiful, flat, private back yard with stone patio--perfect for entertaining. The kitchen and appliances were all updated in 2012 as well as the windows and furnace, washer and dryer (2015). This home is in an ideal location, offering close proximity to major routes, Bridge Elementary School, the Old Reservoir swimming and recreation site, Idylwilde Conservation and the Old Mill Road hiking trail.
This property is off market, which means it's not currently listed for sale or rent on Zillow. This may be different from what's available on other websites or public sources.
