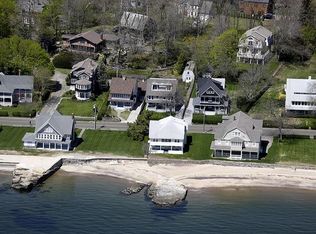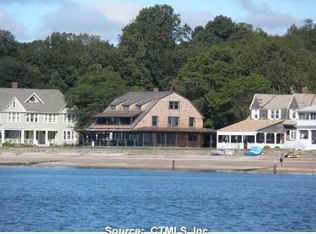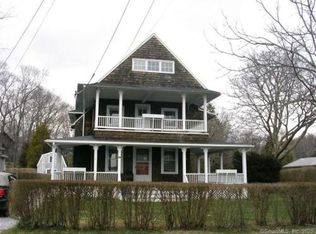Sold for $4,250,000
$4,250,000
92 Middle Beach Road, Madison, CT 06443
5beds
4,018sqft
Single Family Residence
Built in 1900
8,712 Square Feet Lot
$4,544,400 Zestimate®
$1,058/sqft
$4,685 Estimated rent
Home value
$4,544,400
$4.00M - $5.14M
$4,685/mo
Zestimate® history
Loading...
Owner options
Explore your selling options
What's special
Step into luxury living with this stunning waterfront home on the Long Island Sound, boasting a complete renovation four years ago meeting the most recent FEMA guidelines. Perched on the water's edge this home offers breath taking views east to west, sunrise and sunset. You will be captivated by the expansive wrap-around porch, spanning an impressive 44x18 feet, the perfect setting for outdoor relaxation and entertainment. Inside, the bright and open floorplan welcomes you with an abundance of natural light, creating a warm and inviting atmosphere. The finest material and high quality craftmanship were used in the recent renovation ensuring elegance and durability for years to come. The gourmet kitchen with high end appliances and sleek finishes, is a chef's dream with an informal breakfast area. Adjacent one fines a more formal dining area. The primary suite with stunning water views, spa-like bathroom and ample closet space. Additional bedrooms and baths provide plenty of room for guests. Other features include a three car garage, a dry basement, exterior storage, and an area for a future elevator. Conveniently located near fine shops, restaurants and recreational facilities, this tranquil setting enjoys easy access from Harford, New York and Boston. Experience waterfront living at its best.
Zillow last checked: 8 hours ago
Listing updated: October 01, 2024 at 02:01am
Listed by:
The Walz Team at Coldwell Banker,
Lorey Walz 203-619-4029,
Coldwell Banker Realty 203-245-4700
Bought with:
Margaret Muir, RES.0485255
William Pitt Sotheby's Int'l
Source: Smart MLS,MLS#: 24024719
Facts & features
Interior
Bedrooms & bathrooms
- Bedrooms: 5
- Bathrooms: 6
- Full bathrooms: 5
- 1/2 bathrooms: 1
Primary bedroom
- Features: Full Bath, Walk-In Closet(s)
- Level: Upper
- Area: 192 Square Feet
- Dimensions: 12 x 16
Bedroom
- Features: Bedroom Suite, Full Bath, Hardwood Floor
- Level: Upper
- Area: 150 Square Feet
- Dimensions: 10 x 15
Bedroom
- Features: High Ceilings, Full Bath, Hardwood Floor
- Level: Upper
- Area: 192 Square Feet
- Dimensions: 12 x 16
Bedroom
- Features: High Ceilings, Jack & Jill Bath, Hardwood Floor
- Level: Upper
- Area: 190 Square Feet
- Dimensions: 10 x 19
Bedroom
- Features: High Ceilings, Jack & Jill Bath, Hardwood Floor
- Level: Upper
- Area: 190 Square Feet
- Dimensions: 10 x 19
Den
- Features: High Ceilings, Hardwood Floor
- Level: Upper
- Area: 120 Square Feet
- Dimensions: 10 x 12
Dining room
- Features: French Doors, Hardwood Floor
- Level: Main
- Area: 234 Square Feet
- Dimensions: 13 x 18
Great room
- Features: Vaulted Ceiling(s), Built-in Features, Hardwood Floor
- Level: Third,Upper
- Area: 1560 Square Feet
- Dimensions: 39 x 40
Kitchen
- Features: High Ceilings, Breakfast Nook, Built-in Features, Dining Area, Pantry, Hardwood Floor
- Level: Main
- Area: 224 Square Feet
- Dimensions: 14 x 16
Kitchen
- Features: Hardwood Floor
- Level: Main
- Area: 126 Square Feet
- Dimensions: 9 x 14
Living room
- Features: High Ceilings, Beamed Ceilings, Bookcases, Fireplace, French Doors, Hardwood Floor
- Level: Main
- Area: 690 Square Feet
- Dimensions: 23 x 30
Office
- Features: Bay/Bow Window, High Ceilings, Built-in Features, French Doors, Hardwood Floor
- Level: Upper
- Area: 130 Square Feet
- Dimensions: 10 x 13
Rec play room
- Features: Vaulted Ceiling(s), Beamed Ceilings, Built-in Features, Hardwood Floor
- Level: Third,Other
- Area: 1560 Square Feet
- Dimensions: 39 x 40
Heating
- Forced Air, Natural Gas
Cooling
- Central Air
Appliances
- Included: Gas Cooktop, Gas Range, Oven, Microwave, Subzero, Dishwasher, Washer, Dryer, Electric Water Heater, Tankless Water Heater
- Laundry: Upper Level
Features
- Open Floorplan
- Doors: French Doors
- Windows: Thermopane Windows
- Basement: Full,Unfinished,Garage Access,Interior Entry,Walk-Out Access,Concrete
- Attic: Heated,Finished,Floored,Walk-up
- Number of fireplaces: 1
Interior area
- Total structure area: 4,018
- Total interior livable area: 4,018 sqft
- Finished area above ground: 4,018
- Finished area below ground: 0
Property
Parking
- Total spaces: 3
- Parking features: Attached, Driveway, Garage Door Opener, Private
- Attached garage spaces: 3
- Has uncovered spaces: Yes
Features
- Patio & porch: Wrap Around, Porch
- Exterior features: Garden, Lighting, Stone Wall, Underground Sprinkler
- Has view: Yes
- View description: Water
- Has water view: Yes
- Water view: Water
- Waterfront features: Waterfront, Beach
Lot
- Size: 8,712 sqft
- Features: Landscaped, In Flood Zone
Details
- Parcel number: 1154075
- Zoning: R-4
Construction
Type & style
- Home type: SingleFamily
- Architectural style: Colonial
- Property subtype: Single Family Residence
Materials
- Wood Siding
- Foundation: Concrete Perimeter, Stone
- Roof: Asphalt
Condition
- New construction: No
- Year built: 1900
Utilities & green energy
- Sewer: Septic Tank
- Water: Public
- Utilities for property: Cable Available
Green energy
- Energy efficient items: Insulation, Thermostat, Windows
Community & neighborhood
Security
- Security features: Security System
Community
- Community features: Bocci Court, Golf, Library, Medical Facilities, Private School(s), Public Rec Facilities, Shopping/Mall, Tennis Court(s)
Location
- Region: Madison
Price history
| Date | Event | Price |
|---|---|---|
| 9/16/2024 | Sold | $4,250,000-5.6%$1,058/sqft |
Source: | ||
| 6/14/2024 | Listed for sale | $4,500,000-14.3%$1,120/sqft |
Source: | ||
| 6/12/2024 | Listing removed | -- |
Source: | ||
| 3/4/2024 | Price change | $5,250,000-8.7%$1,307/sqft |
Source: | ||
| 7/14/2023 | Listed for sale | $5,750,000+236.3%$1,431/sqft |
Source: | ||
Public tax history
| Year | Property taxes | Tax assessment |
|---|---|---|
| 2025 | $50,297 +0.9% | $2,242,400 -1% |
| 2024 | $49,834 +3.1% | $2,265,200 +40.5% |
| 2023 | $48,318 +1.9% | $1,612,207 |
Find assessor info on the county website
Neighborhood: Madison Center
Nearby schools
GreatSchools rating
- 10/10J. Milton Jeffrey Elementary SchoolGrades: K-3Distance: 2.1 mi
- 9/10Walter C. Polson Upper Middle SchoolGrades: 6-8Distance: 2.1 mi
- 10/10Daniel Hand High SchoolGrades: 9-12Distance: 2.1 mi
Schools provided by the listing agent
- Elementary: JM Jeffrey
- High: Daniel Hand
Source: Smart MLS. This data may not be complete. We recommend contacting the local school district to confirm school assignments for this home.
Sell with ease on Zillow
Get a Zillow Showcase℠ listing at no additional cost and you could sell for —faster.
$4,544,400
2% more+$90,888
With Zillow Showcase(estimated)$4,635,288


