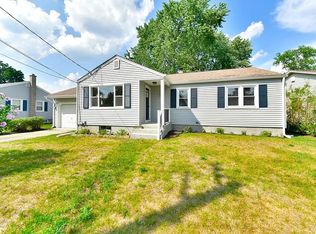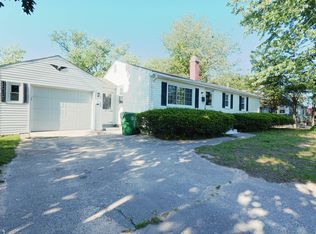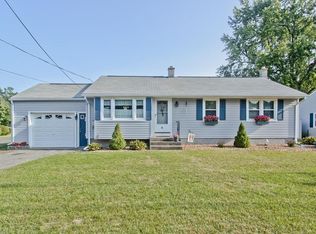Sold for $290,000 on 05/26/23
$290,000
92 McCarthy Ave, Chicopee, MA 01020
3beds
1,226sqft
Single Family Residence
Built in 1956
8,856 Square Feet Lot
$330,800 Zestimate®
$237/sqft
$2,418 Estimated rent
Home value
$330,800
$314,000 - $347,000
$2,418/mo
Zestimate® history
Loading...
Owner options
Explore your selling options
What's special
This beautiful 3 bedroom Ranch has popped up just in time for Spring & it's ready for a fresh start! Close to virtually everything & tucked down a side street, you will fall in love w/this home! The perfect place to kick off your shoes & hang your coat is sandwiched between the garage & kitchen w/sliders on both ends, leading to the back patio & spacious yard w/a shed for extra storage. The open & welcoming eat-in kitchen has a tubular skylight & large bay window that allow natural light to stream in. The living room has beautiful hardwood floors & a mock fireplace w/electric insert that turns on w/a flip of the switch adding a warm, cozy feel. The bathroom is just down the hall & has had improvements made in the bath/shower area & all 3 bedrooms have hardwood flooring! There is plenty of extra storage in the basement including a large cedar closet. All of this & it has central air & gas heat!
Zillow last checked: 8 hours ago
Listing updated: May 30, 2023 at 06:02am
Listed by:
Diane Franklin 413-297-2720,
Executive Real Estate, Inc. 413-596-2212
Bought with:
Jeremy Curtis
Keller Williams Realty North Central
Source: MLS PIN,MLS#: 73094732
Facts & features
Interior
Bedrooms & bathrooms
- Bedrooms: 3
- Bathrooms: 1
- Full bathrooms: 1
Primary bedroom
- Features: Ceiling Fan(s), Closet, Flooring - Hardwood
- Level: First
- Area: 144
- Dimensions: 12 x 12
Bedroom 2
- Features: Ceiling Fan(s), Closet, Flooring - Hardwood
- Level: First
- Area: 121
- Dimensions: 11 x 11
Bedroom 3
- Features: Ceiling Fan(s), Closet, Flooring - Hardwood
- Level: First
- Area: 99
- Dimensions: 11 x 9
Primary bathroom
- Features: No
Bathroom 1
- Features: Bathroom - Full, Bathroom - With Tub & Shower, Flooring - Vinyl, Laundry Chute, Lighting - Sconce, Lighting - Overhead
- Level: First
Kitchen
- Features: Ceiling Fan(s), Closet, Flooring - Vinyl, Window(s) - Bay/Bow/Box, Dining Area, Pantry, Lighting - Overhead
- Level: First
- Area: 187
- Dimensions: 17 x 11
Living room
- Features: Closet, Flooring - Hardwood, Cable Hookup, Exterior Access
- Level: First
- Area: 216
- Dimensions: 18 x 12
Heating
- Baseboard, Natural Gas
Cooling
- Central Air, Whole House Fan
Appliances
- Laundry: Closet - Walk-in, Closet - Cedar, Laundry Chute, Washer Hookup, Lighting - Overhead, In Basement
Features
- Ceiling Fan(s), Slider, Lighting - Overhead, Mud Room, Laundry Chute
- Flooring: Wood, Vinyl, Wall to Wall Carpet
- Basement: Full
- Has fireplace: No
Interior area
- Total structure area: 1,226
- Total interior livable area: 1,226 sqft
Property
Parking
- Total spaces: 2
- Parking features: Attached, Paved Drive, Off Street, Paved
- Attached garage spaces: 1
- Has uncovered spaces: Yes
Features
- Patio & porch: Porch - Enclosed, Patio
- Exterior features: Rain Gutters, Storage, Sprinkler System
Lot
- Size: 8,856 sqft
- Features: Level
Details
- Parcel number: M:0673 P:00014,2511829
- Zoning: 7
Construction
Type & style
- Home type: SingleFamily
- Architectural style: Ranch
- Property subtype: Single Family Residence
- Attached to another structure: Yes
Materials
- Frame
- Foundation: Concrete Perimeter
- Roof: Shingle
Condition
- Year built: 1956
Utilities & green energy
- Sewer: Public Sewer
- Water: Public
- Utilities for property: for Electric Range, for Electric Dryer, Washer Hookup
Community & neighborhood
Community
- Community features: Public Transportation, Shopping, Medical Facility, Laundromat, Highway Access, Public School
Location
- Region: Chicopee
- Subdivision: Fairview
Other
Other facts
- Road surface type: Paved
Price history
| Date | Event | Price |
|---|---|---|
| 5/26/2023 | Sold | $290,000$237/sqft |
Source: MLS PIN #73094732 | ||
| 4/19/2023 | Listed for sale | $290,000$237/sqft |
Source: MLS PIN #73094732 | ||
| 4/5/2023 | Contingent | $290,000$237/sqft |
Source: MLS PIN #73094732 | ||
| 4/4/2023 | Listed for sale | $290,000$237/sqft |
Source: MLS PIN #73094732 | ||
Public tax history
| Year | Property taxes | Tax assessment |
|---|---|---|
| 2025 | $4,011 +3.4% | $264,600 +0.7% |
| 2024 | $3,879 +8% | $262,800 +10.8% |
| 2023 | $3,592 +5% | $237,100 +17.8% |
Find assessor info on the county website
Neighborhood: 01020
Nearby schools
GreatSchools rating
- 7/10Bowie Elementary SchoolGrades: K-5Distance: 0.6 mi
- 5/10Fairview Middle SchoolGrades: 6-8Distance: 4.1 mi
- 4/10Chicopee Comprehensive High SchoolGrades: 9-12Distance: 2.1 mi
Schools provided by the listing agent
- Elementary: Bowie
- Middle: Dupont
- High: Comprehensive
Source: MLS PIN. This data may not be complete. We recommend contacting the local school district to confirm school assignments for this home.

Get pre-qualified for a loan
At Zillow Home Loans, we can pre-qualify you in as little as 5 minutes with no impact to your credit score.An equal housing lender. NMLS #10287.
Sell for more on Zillow
Get a free Zillow Showcase℠ listing and you could sell for .
$330,800
2% more+ $6,616
With Zillow Showcase(estimated)
$337,416

