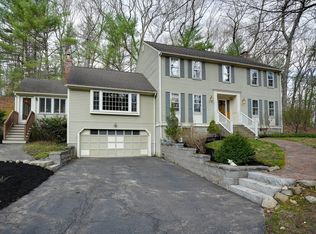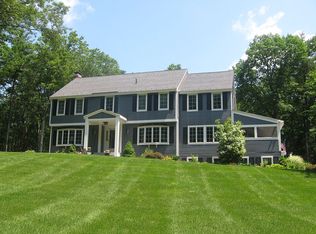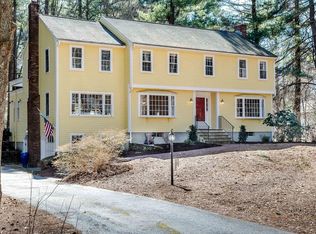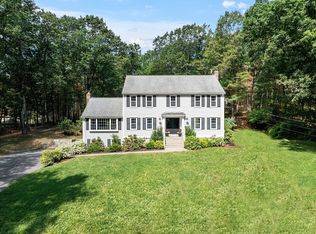Enchanting curb appeal sets the stage for this fabulous 14 rm col. on a level & lush 1.6 acre lot. Feel the love the moment you enter & appreciate the 5000+ SF it provides! The well-designed flr plan boasts a 22x16 "Chef's Kitchen" complete with a new Prof. 6 burner range, Subzero, 2 ovens & a walk-in pantry! All open to the fplc'd familyrm offering a marble fplc, 2 sets of sliders to the "field-of-dreams" rear yard & easy 3 season screen porch access for sultry summer evenings. Holiday celebrations are a snap in the dngrm as is enjoying cocktails or coffee in the adjoining lvgrm! Custom bkshelves & cabinetry set the stage for your "work-from-home" office! Relax & unwind in the posh master suite with it's stunning tray clgs, sustainable bamboo flrs & a "Magazine beautiful" NEW DESIGNER master bathrm! A 2nd flr bonus rm can be your home gym, theater or guest bdrm. Entertain in the fabulous LL with a game rm, media rm, sound-proof music rm & full bath! Alarm, Nest, Invisible fence!
This property is off market, which means it's not currently listed for sale or rent on Zillow. This may be different from what's available on other websites or public sources.



