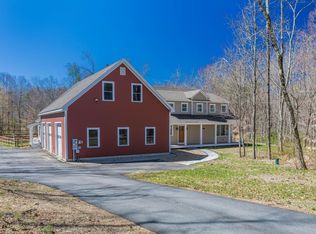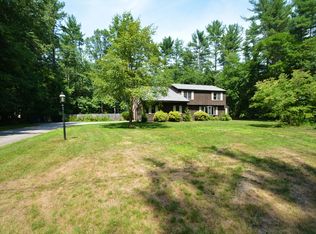Closed
Listed by:
Kerri Crowley,
Keller Williams Realty-Metropolitan 603-232-8282
Bought with: Red Post Realty
$756,000
92 Mast Road, Lee, NH 03861
4beds
2,767sqft
Single Family Residence
Built in 1850
2 Acres Lot
$779,500 Zestimate®
$273/sqft
$3,736 Estimated rent
Home value
$779,500
$678,000 - $896,000
$3,736/mo
Zestimate® history
Loading...
Owner options
Explore your selling options
What's special
Step into the perfect blend of historic charm & modern comfort with this beautifully renovated antique Colonial, set on a stunning 2-acre lot in a prime location just minutes from UNH & within the Oyster River School District. Thoughtfully updated over the past 10–15 years, this home offers timeless character & custom features throughout. The warm and inviting cherry kitchen has stainless steel appliances, an island, & a cozy fireplace. A butler’s pantry adds convenience & storage, while the formal dining room features a second fireplace & built-in hutch, seamlessly opening to a vaulted great room filled with natural light. Sliders lead to a spacious deck, perfect for entertaining or relaxing. Hardwood floors run throughout the first floor & second floor loft. The first floor includes a generous primary suite with a walk-in closet, en-suite bath with double vanity & walk-in shower. Upstairs, you’ll find three more spacious bedrooms, a full bathroom, & a versatile open loft ideal for a home office, playroom, gym, or den. The property also includes a detached two-car garage with an attached barn/workshop equipped with its own electrical service—perfect for a creative workspace, home office, or future accessory dwelling unit. Additional storage below offers ample space, even for a boat. Enjoy the privacy of a flat, expansive yard and unwind on the back patio with a brand-new hot tub. OFFER DEADLINE - highest and best offers due May 29 at 5pm.
Zillow last checked: 8 hours ago
Listing updated: July 18, 2025 at 04:44pm
Listed by:
Kerri Crowley,
Keller Williams Realty-Metropolitan 603-232-8282
Bought with:
Jennifer Wickett
Red Post Realty
Source: PrimeMLS,MLS#: 5042191
Facts & features
Interior
Bedrooms & bathrooms
- Bedrooms: 4
- Bathrooms: 3
- Full bathrooms: 1
- 3/4 bathrooms: 1
- 1/2 bathrooms: 1
Heating
- Oil, Hot Water, Zoned
Cooling
- None
Appliances
- Included: Gas Cooktop, Dishwasher, Refrigerator
- Laundry: 1st Floor Laundry
Features
- Kitchen/Dining, Living/Dining, Primary BR w/ BA, Vaulted Ceiling(s), Walk-In Closet(s)
- Flooring: Carpet, Hardwood
- Basement: Concrete Floor,Interior Access,Interior Entry
- Number of fireplaces: 2
- Fireplace features: Wood Burning, 2 Fireplaces
Interior area
- Total structure area: 3,395
- Total interior livable area: 2,767 sqft
- Finished area above ground: 2,767
- Finished area below ground: 0
Property
Parking
- Total spaces: 2
- Parking features: Paved, Driveway, Garage, Detached
- Garage spaces: 2
- Has uncovered spaces: Yes
Accessibility
- Accessibility features: 1st Floor Bedroom, 1st Floor Full Bathroom, Hard Surface Flooring, 1st Floor Laundry
Features
- Levels: Two
- Stories: 2
- Patio & porch: Patio
- Exterior features: Deck, Garden
- Has spa: Yes
- Spa features: Heated
Lot
- Size: 2 Acres
- Features: Landscaped, Level
Details
- Additional structures: Barn(s)
- Parcel number: LLEEM00013B000001L005000
- Zoning description: 01-RES
Construction
Type & style
- Home type: SingleFamily
- Architectural style: Antique,Colonial
- Property subtype: Single Family Residence
Materials
- Wood Frame, Clapboard Exterior, Wood Siding
- Foundation: Brick, Concrete, Granite
- Roof: Architectural Shingle
Condition
- New construction: No
- Year built: 1850
Utilities & green energy
- Electric: Circuit Breakers
- Sewer: Private Sewer
- Utilities for property: Cable Available
Community & neighborhood
Location
- Region: Lee
Other
Other facts
- Road surface type: Paved
Price history
| Date | Event | Price |
|---|---|---|
| 7/18/2025 | Sold | $756,000-0.5%$273/sqft |
Source: | ||
| 5/21/2025 | Listed for sale | $760,000$275/sqft |
Source: | ||
Public tax history
| Year | Property taxes | Tax assessment |
|---|---|---|
| 2024 | $11,645 +9.1% | $451,900 |
| 2023 | $10,678 +8.8% | $451,900 |
| 2022 | $9,815 -4.7% | $451,900 +39.8% |
Find assessor info on the county website
Neighborhood: 03861
Nearby schools
GreatSchools rating
- 8/10Mast Way SchoolGrades: K-4Distance: 0.9 mi
- 8/10Oyster River Middle SchoolGrades: 5-8Distance: 3.6 mi
- 10/10Oyster River High SchoolGrades: 9-12Distance: 3.9 mi
Schools provided by the listing agent
- Elementary: Mast Way School
- Middle: Oyster River Middle School
- High: Oyster River High School
- District: Oyster River Cooperative
Source: PrimeMLS. This data may not be complete. We recommend contacting the local school district to confirm school assignments for this home.
Get a cash offer in 3 minutes
Find out how much your home could sell for in as little as 3 minutes with a no-obligation cash offer.
Estimated market value$779,500
Get a cash offer in 3 minutes
Find out how much your home could sell for in as little as 3 minutes with a no-obligation cash offer.
Estimated market value
$779,500

