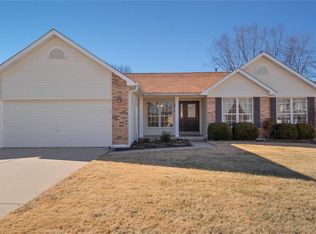Updated vaulted ranch home in Country Crossing Estates on desirable cul-de-sac! Entry foyer leads to vaulted great room w/ woodburning fireplace. Kitchen recently renovated with new espresso cabinets, stainless steel appliances, and granite counter tops. Updated bay windows bring lots of natural light into the dining area. New ViWinTech windows, trim and baseboard throughout. Fresh interior paint. New laminate wood flooring in living areas and upgraded carpet in the bedrooms. Full, updated hall bath. Main floor master suite with vaulted ceiling, updated master bath with separate shower & oval tub. Convenient main floor laundry room. Unfinished basement has extended pour and rough-in. No need to worry about maintenance with the NEW water heater, air conditioner, and furnace (2019). Architectural roof (40 year) 2016 with new soffits and fascia. Easy-care brick & vinyl exterior. Landscaped yard with plenty of room to run includes a storage shed. Close to walking paths, shopping & dining.
This property is off market, which means it's not currently listed for sale or rent on Zillow. This may be different from what's available on other websites or public sources.
