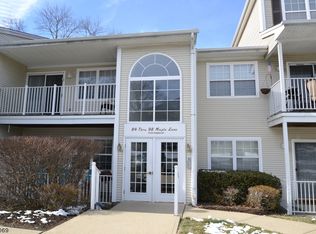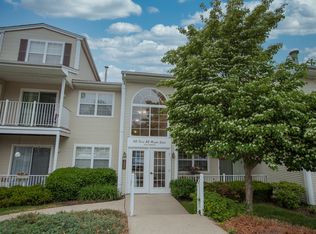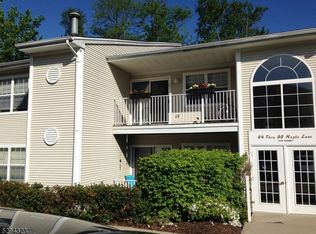
Closed
$386,500
92 MAPLE LANE, Mount Arlington Boro, NJ 07856
2beds
2baths
--sqft
Single Family Residence
Built in 1995
-- sqft lot
$399,000 Zestimate®
$--/sqft
$2,746 Estimated rent
Home value
$399,000
$371,000 - $431,000
$2,746/mo
Zestimate® history
Loading...
Owner options
Explore your selling options
What's special
Zillow last checked: February 18, 2026 at 11:10pm
Listing updated: July 31, 2025 at 12:18pm
Listed by:
Mary K. Sheeran 973-539-1120,
Keller Williams Metropolitan
Bought with:
Walkiria Ruiz
Weichert Realtors Corp Hq
Source: GSMLS,MLS#: 3968200
Price history
| Date | Event | Price |
|---|---|---|
| 7/31/2025 | Sold | $386,500+5.9% |
Source: | ||
| 6/26/2025 | Pending sale | $365,000 |
Source: | ||
| 6/9/2025 | Listed for sale | $365,000 |
Source: | ||
Public tax history
Tax history is unavailable.
Neighborhood: 07856
Nearby schools
GreatSchools rating
- 8/10Mount Arlington Public Elementary SchoolGrades: 3-8Distance: 1.4 mi
- NAEdith M. Decker Elementary SchoolGrades: PK-2Distance: 2.6 mi
Get a cash offer in 3 minutes
Find out how much your home could sell for in as little as 3 minutes with a no-obligation cash offer.
Estimated market value$399,000
Get a cash offer in 3 minutes
Find out how much your home could sell for in as little as 3 minutes with a no-obligation cash offer.
Estimated market value
$399,000

