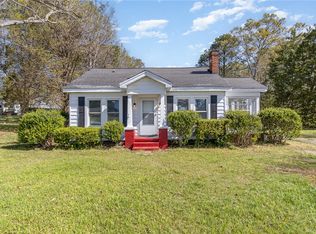Welcome to this beautiful, well-maintained 4 bedroom/2 bath brick ranch in the heart of West Pelzer. This lovely home has so much to offer. As you approach the front door you will be welcomed by the slate front porch. The foyer has gorgeous hardwood floors, which continue throughout all the bedrooms and dining room. The great room features exposed beams in the vaulted ceiling, brick fireplace with gas logs, new carpet and French doors exiting to the back yard. The nice kitchen is open to the great room and has wood cabinets, pantry and butler's pantry and stainless appliances. There is also a formal dining room. The master bedroom has a full bath with walk-in shower and the hall bath has double sinks for convenience. There are 3 additional nice-sized bedrooms. The 4th bedroom would make a great office or playroom, if needed. This house also has plenty of closets throughout for all your storage needs! The back yard is perfect for entertaining family and friends. There is a large patio, complete with a wood burning fireplace, additional paver patio for dining space, firepit, mature trees and fenced yard for the family pet. There are multiple pecan trees on the property to enjoy too. This is a fantastic place to call Home and is only missing YOU!
This property is off market, which means it's not currently listed for sale or rent on Zillow. This may be different from what's available on other websites or public sources.

