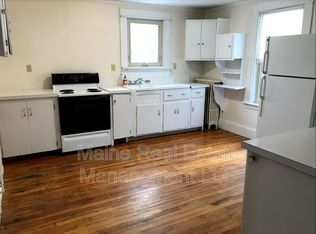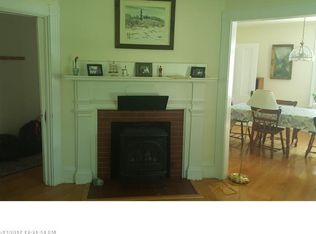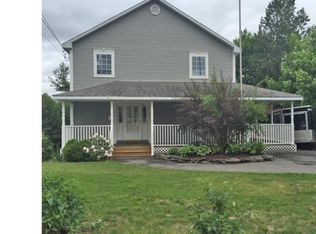Closed
$705,000
92 Main Street, Orono, ME 04473
5beds
4,759sqft
Single Family Residence
Built in 1900
0.7 Acres Lot
$724,700 Zestimate®
$148/sqft
$3,343 Estimated rent
Home value
$724,700
$471,000 - $1.12M
$3,343/mo
Zestimate® history
Loading...
Owner options
Explore your selling options
What's special
This classic New England Colonial is ideally situated in the heart of Orono Village near beloved restaurants & shops, as well as schools and UMaine Campus! This elegant home features five bedrooms, two fully updated bathrooms, and an impressive white kitchen with a center island which opens to a private back family room & glorious windows looking out over the .7AC lot. With gleaming hardwood floors throughout, this home has endless character & charm with a long list of modern updates. You'll love the 10' ceilings and inviting living/parlor room with original wood fireplace, formal dining room with charming built-ins, & a separate office or den with a cozy wood-burning stove. A two-story barn has been modernized to act as a 2-car garage while providing tons of storage and workshop space. The heated carriage house, previously used as a two-story retail space, offers potential commercial space (property is zoned for some commercial uses) or many other exciting possibilities! Economical natural gas heat with separate gas line to carriage house, updated furnace, newer roof and most windows, and so much more in this distinctive home.
Zillow last checked: 8 hours ago
Listing updated: January 17, 2025 at 07:09pm
Listed by:
ERA Dawson-Bradford Co.
Bought with:
Better Homes & Gardens Real Estate/The Masiello Group
Source: Maine Listings,MLS#: 1592365
Facts & features
Interior
Bedrooms & bathrooms
- Bedrooms: 5
- Bathrooms: 2
- Full bathrooms: 2
Bedroom 1
- Level: Second
Bedroom 2
- Level: Second
Bedroom 3
- Level: Second
Bedroom 4
- Level: Second
Bedroom 5
- Level: Second
Bedroom 6
- Level: Second
Dining room
- Level: First
Family room
- Level: First
Kitchen
- Level: First
Living room
- Level: First
Office
- Level: First
Heating
- Baseboard, Hot Water, Stove, Radiator
Cooling
- None
Appliances
- Included: Dishwasher, Dryer, Microwave, Gas Range, Refrigerator, Washer
Features
- Attic, Shower, Storage
- Flooring: Carpet, Tile, Wood
- Basement: Bulkhead,Interior Entry,Dirt Floor,Crawl Space,Full,Unfinished
- Number of fireplaces: 1
Interior area
- Total structure area: 4,759
- Total interior livable area: 4,759 sqft
- Finished area above ground: 4,759
- Finished area below ground: 0
Property
Parking
- Total spaces: 2
- Parking features: Paved, 5 - 10 Spaces, Off Street, Garage Door Opener, Storage
- Garage spaces: 2
Features
- Has view: Yes
- View description: Fields, Scenic, Trees/Woods
Lot
- Size: 0.70 Acres
- Features: City Lot, Near Golf Course, Near Shopping, Neighborhood, Rolling Slope, Sidewalks, Landscaped
Details
- Additional structures: Outbuilding, Barn(s)
- Parcel number: ORONM027002L149
- Zoning: RES & Commerc.
Construction
Type & style
- Home type: SingleFamily
- Architectural style: Colonial,New Englander
- Property subtype: Single Family Residence
Materials
- Wood Frame, Wood Siding
- Roof: Shingle,Slate
Condition
- Year built: 1900
Utilities & green energy
- Electric: Circuit Breakers
- Sewer: Public Sewer
- Water: Public
- Utilities for property: Utilities On
Community & neighborhood
Location
- Region: Orono
Other
Other facts
- Road surface type: Paved
Price history
| Date | Event | Price |
|---|---|---|
| 7/19/2024 | Sold | $705,000+0.9%$148/sqft |
Source: | ||
| 7/19/2024 | Pending sale | $699,000$147/sqft |
Source: | ||
| 6/8/2024 | Contingent | $699,000$147/sqft |
Source: | ||
| 6/6/2024 | Listed for sale | $699,000$147/sqft |
Source: | ||
Public tax history
| Year | Property taxes | Tax assessment |
|---|---|---|
| 2024 | $10,675 +0.4% | $500,000 +10% |
| 2023 | $10,635 +4.8% | $454,500 +6.6% |
| 2022 | $10,148 +0.2% | $426,400 |
Find assessor info on the county website
Neighborhood: 04473
Nearby schools
GreatSchools rating
- 9/10Asa C Adams SchoolGrades: PK-5Distance: 0.2 mi
- 9/10Orono Middle SchoolGrades: 6-8Distance: 0.1 mi
- 7/10Orono High SchoolGrades: 9-12Distance: 0.2 mi

Get pre-qualified for a loan
At Zillow Home Loans, we can pre-qualify you in as little as 5 minutes with no impact to your credit score.An equal housing lender. NMLS #10287.


