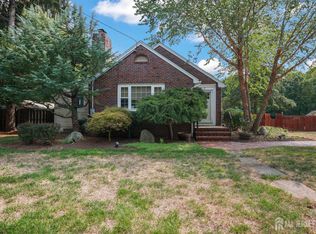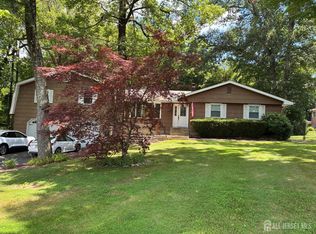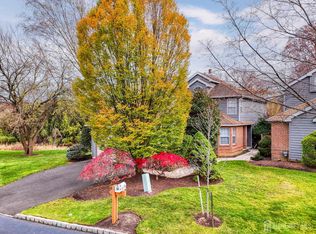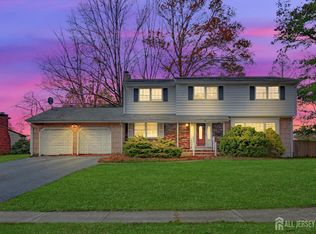Step into timeless character and modern comfort as you enter this stunning Victorian home just under 3,000 square feet. This property blends classic charm with the convenience today's lifestyle demands. Positioned on a double lot with two driveways, it is truly an entertainer's dream, offering easy parking for guests and a perfect setup for unforgettable pool parties. The expansive backyard provides room for games, relaxation, and exploration, creating a space that feels like your own private getaway. Inside, the home immediately welcomes you with gleaming hardwood floors, architectural windows, and detailed craftsmanship that highlight the elegance of every room. Multiple bonus rooms throughout the home offer endless options for work, creativity, or extra living space. On cooler nights, enjoy the warmth of the fireplace or unwind in the newly finished sunroom, an ideal place to relax with family and friends. The open kitchen and dining area create a natural gathering space, keeping everyone connected, while the oversized pantry makes staying organized effortless. Victorian-style details add charm throughout the home, and privacy is enhanced by mature arborvitae, vinyl fencing, and an oversized garage with abundant storage. One of the bathrooms is conveniently located inside the garage, making it perfect for guests enjoying the pool or backyard. With four spacious bedrooms and four bathrooms, including a generous primary suite, there is plenty of room to stretch out and grow. The finished attic offers limitless opportunities for your vision, whether you imagine a studio, lounge, or quiet retreat, and the basement provides additional space for future ideas. From the welcoming wrap-around porch to the character-filled living areas and hidden nooks, this home is full of surprises and memorable details. This one-of-a-kind Victorian beauty in Helmetta is truly special. Come see it in person and fall in love.
For sale
Price cut: $50.1K (11/24)
$688,888
92 Main St, Helmetta, NJ 08828
4beds
2,791sqft
Est.:
Single Family Residence
Built in 1907
1.38 Acres Lot
$683,500 Zestimate®
$247/sqft
$-- HOA
What's special
Vinyl fencingExpansive backyardArchitectural windowsTwo drivewaysEasy parking for guestsNewly finished sunroomVictorian-style details
- 19 days |
- 1,117 |
- 72 |
Likely to sell faster than
Zillow last checked: 8 hours ago
Listing updated: November 24, 2025 at 02:48pm
Listed by:
RICHARD ADAMSKI,
EXP REALTY, LLC 866-201-6210
Source: All Jersey MLS,MLS#: 2607847R
Tour with a local agent
Facts & features
Interior
Bedrooms & bathrooms
- Bedrooms: 4
- Bathrooms: 4
- Full bathrooms: 3
- 1/2 bathrooms: 1
Dining room
- Features: Formal Dining Room
Kitchen
- Features: Breakfast Bar, Pantry, Eat-in Kitchen, Separate Dining Area
Basement
- Area: 0
Heating
- Baseboard, Radiant, Hot Water
Cooling
- Ceiling Fan(s), Wall Unit(s), Window Unit(s)
Appliances
- Included: Dishwasher, Dryer, Gas Range/Oven, Microwave, Refrigerator, Range, Washer, Gas Water Heater
Features
- Blinds, High Ceilings, Vaulted Ceiling(s), Kitchen, Bath Half, Living Room, Bath Full, Dining Room, Family Room, Florida Room, 4 Bedrooms, Bath Main, Bath Second, 1 Bedroom, Attic, Beamed Ceilings
- Flooring: Carpet, Ceramic Tile, Laminate, Wood
- Windows: Blinds
- Basement: Partial, Partially Finished, Exterior Entry, Storage Space, Utility Room
- Number of fireplaces: 1
- Fireplace features: Gas
Interior area
- Total structure area: 2,791
- Total interior livable area: 2,791 sqft
Property
Parking
- Total spaces: 2
- Parking features: 3 Cars Deep, Additional Parking, Asphalt, Garage, Attached, Built-In Garage, Oversized, Detached, Garage Door Opener
- Attached garage spaces: 2
- Has uncovered spaces: Yes
Features
- Levels: Three Or More
- Stories: 2
- Patio & porch: Porch, Deck, Patio, Enclosed
- Exterior features: Open Porch(es), Deck, Patio, Enclosed Porch(es)
- Pool features: In Ground
Lot
- Size: 1.38 Acres
- Dimensions: 533.00 x 0.00
- Features: Near Train, Level
Details
- Parcel number: 060001300000003201
Construction
Type & style
- Home type: SingleFamily
- Architectural style: Victorian
- Property subtype: Single Family Residence
Materials
- Roof: Asphalt
Condition
- Year built: 1907
Utilities & green energy
- Gas: Natural Gas
- Sewer: Public Sewer
- Water: Public
- Utilities for property: Underground Utilities, See Remarks
Community & HOA
Location
- Region: Helmetta
Financial & listing details
- Price per square foot: $247/sqft
- Tax assessed value: $369,300
- Annual tax amount: $12,516
- Date on market: 11/24/2025
- Ownership: Fee Simple
Estimated market value
$683,500
$649,000 - $718,000
$4,817/mo
Price history
Price history
| Date | Event | Price |
|---|---|---|
| 11/24/2025 | Price change | $688,888-6.8%$247/sqft |
Source: | ||
| 9/25/2025 | Price change | $739,000-1.5%$265/sqft |
Source: | ||
| 6/17/2025 | Price change | $749,999-6.1%$269/sqft |
Source: | ||
| 4/4/2025 | Price change | $799,000-0.1%$286/sqft |
Source: | ||
| 1/11/2025 | Listed for sale | $799,900+26%$287/sqft |
Source: | ||
Public tax history
Public tax history
| Year | Property taxes | Tax assessment |
|---|---|---|
| 2024 | $12,516 +3.9% | $369,300 |
| 2023 | $12,047 +0.9% | $369,300 |
| 2022 | $11,939 +2.4% | $369,300 |
Find assessor info on the county website
BuyAbility℠ payment
Est. payment
$4,750/mo
Principal & interest
$3367
Property taxes
$1142
Home insurance
$241
Climate risks
Neighborhood: 08828
Nearby schools
GreatSchools rating
- 4/10E. Raymond Appleby Elementary SchoolGrades: 2-5Distance: 2.4 mi
- 3/10Spotswood Memorial SchoolGrades: 6-8Distance: 2.8 mi
- 5/10Spotswood High SchoolGrades: 9-12Distance: 2.7 mi
- Loading
- Loading





