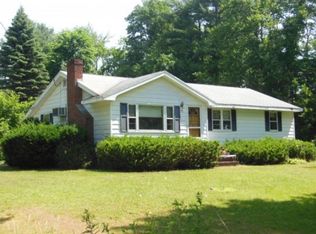Closed
Listed by:
Catherine Zerba,
Keller Williams Gateway Realty/Salem 603-912-5470
Bought with: Jack Conway & Company
$548,000
92 Main Street, Atkinson, NH 03811
3beds
1,882sqft
Single Family Residence
Built in 1766
0.9 Acres Lot
$549,800 Zestimate®
$291/sqft
$3,455 Estimated rent
Home value
$549,800
$511,000 - $594,000
$3,455/mo
Zestimate® history
Loading...
Owner options
Explore your selling options
What's special
Newly refinished floors and freshly painted interior rooms! Soak in the history of this 3-bed, 1.5-bath, 1 car garage, Cape-style home on .90 acres, which is a blend of historic character and modern updates. Be captivated by newly refinished wide-board pumpkin pine floors, exposed hand-hewn beams, and original fireplaces that echo the past. Sun Rm overlooking perennial gardens and Country-style kitchen, w/ an island and a large picture window, perfect for cooking & entertaining. The first floor offers single-level living w/ a bedroom that has closet expansion potential, a remodeled full bath, and inviting dining & family rooms w/ ventless gas fireplaces. Upstairs, you'll find four rooms - two add'l bedrooms, one w/ a vaulted ceiling, a half bath, a den or home office, and a sitting area that could be customized to fit your needs—whether it’s a hobby area or potential closet or bath expansion. Outdoor spaces feature a 6'; high fenced-in yard, a chicken coop, a shed, and a detached 1 car garage. UPDATES since 2015 - new side deck, kitchen flooring, remodeled bath, refurbished 1st & 2nd-flr hardwood, a 20KW generator, mini-splits, ventless gas FP inserts, basement waterproofing, and more! Own a piece of Atkinson history with the Cogswell House EST. in 1766 and named after Nathaniel Cogswell, a prominent Atkinsonian of 19 children and a son William who was one of the founders of Atkinson Academy. Don’t miss your chance to own a slice of history!
Zillow last checked: 8 hours ago
Listing updated: May 21, 2025 at 12:23pm
Listed by:
Catherine Zerba,
Keller Williams Gateway Realty/Salem 603-912-5470
Bought with:
Hayley J Buonopane
Jack Conway & Company
Source: PrimeMLS,MLS#: 5036945
Facts & features
Interior
Bedrooms & bathrooms
- Bedrooms: 3
- Bathrooms: 2
- Full bathrooms: 1
- 1/2 bathrooms: 1
Heating
- Oil, Baseboard, Zoned
Cooling
- Mini Split
Appliances
- Included: Electric Cooktop, Dishwasher, Dryer, Double Oven, Wall Oven, Refrigerator, Washer
- Laundry: 1st Floor Laundry
Features
- Vaulted Ceiling(s)
- Flooring: Softwood, Tile, Wood
- Windows: Skylight(s)
- Basement: Concrete Floor,Crawl Space,Interior Stairs,Sump Pump,Interior Entry
- Number of fireplaces: 2
- Fireplace features: Gas, 2 Fireplaces
Interior area
- Total structure area: 2,342
- Total interior livable area: 1,882 sqft
- Finished area above ground: 1,882
- Finished area below ground: 0
Property
Parking
- Total spaces: 1
- Parking features: Paved
- Garage spaces: 1
Features
- Levels: Two
- Stories: 2
- Exterior features: Deck, Shed, Poultry Coop
- Has private pool: Yes
- Pool features: Above Ground
- Fencing: Full
Lot
- Size: 0.90 Acres
- Features: Landscaped, Level
Details
- Additional structures: Outbuilding
- Parcel number: ATKIM00013B000083L000000
- Zoning description: 04-TC Town Center
- Other equipment: Standby Generator
Construction
Type & style
- Home type: SingleFamily
- Architectural style: Antique,Cape
- Property subtype: Single Family Residence
Materials
- Wood Frame, Vinyl Exterior
- Foundation: Stone
- Roof: Asphalt Shingle
Condition
- New construction: No
- Year built: 1766
Utilities & green energy
- Electric: Circuit Breakers
- Sewer: Leach Field, Private Sewer
- Utilities for property: Other, No Internet
Community & neighborhood
Location
- Region: Atkinson
- Subdivision: The Cogswell House
Other
Other facts
- Road surface type: Paved
Price history
| Date | Event | Price |
|---|---|---|
| 5/20/2025 | Sold | $548,000+6.4%$291/sqft |
Source: | ||
| 5/9/2025 | Contingent | $515,000$274/sqft |
Source: | ||
| 4/18/2025 | Listed for sale | $515,000+3%$274/sqft |
Source: | ||
| 12/12/2024 | Listing removed | $499,900$266/sqft |
Source: | ||
| 11/4/2024 | Price change | $499,900-2%$266/sqft |
Source: | ||
Public tax history
| Year | Property taxes | Tax assessment |
|---|---|---|
| 2024 | $5,408 -10.9% | $418,600 |
| 2023 | $6,070 +18.2% | $418,600 |
| 2022 | $5,136 +13.4% | $418,600 +69.5% |
Find assessor info on the county website
Neighborhood: 03811
Nearby schools
GreatSchools rating
- 5/10Atkinson AcademyGrades: PK-5Distance: 0.3 mi
- 5/10Timberlane Regional Middle SchoolGrades: 6-8Distance: 1.5 mi
- 5/10Timberlane Regional High SchoolGrades: 9-12Distance: 1.8 mi
Schools provided by the listing agent
- Elementary: Atkinson Academy
- Middle: Timberlane Regional Middle
- High: Timberlane Regional High Sch
- District: Timberlane Regional
Source: PrimeMLS. This data may not be complete. We recommend contacting the local school district to confirm school assignments for this home.
Get a cash offer in 3 minutes
Find out how much your home could sell for in as little as 3 minutes with a no-obligation cash offer.
Estimated market value$549,800
Get a cash offer in 3 minutes
Find out how much your home could sell for in as little as 3 minutes with a no-obligation cash offer.
Estimated market value
$549,800
