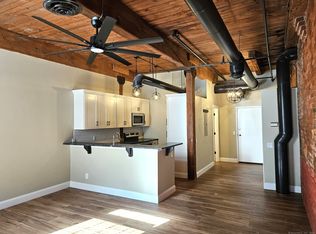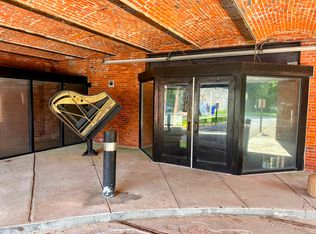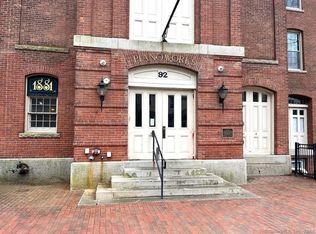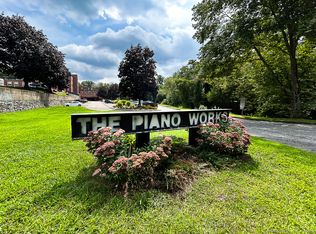Sold for $235,000 on 05/28/25
$235,000
92 Main Street APT 418, Deep River, CT 06417
2beds
1,129sqft
Condominium, Townhouse
Built in 1985
-- sqft lot
$239,600 Zestimate®
$208/sqft
$2,191 Estimated rent
Home value
$239,600
$218,000 - $261,000
$2,191/mo
Zestimate® history
Loading...
Owner options
Explore your selling options
What's special
Buyer got cold feet - back on the market and your opportunity to jump in! A rare top-floor partial end unit in the Historic Piano Works building. Roomy 9+ foot ceilings with exposed duct work and beautiful plank ceilings make this space unique from other condos in the area. The living room allows more natural light to enter due to an extra window compared to some other units. The top floor allows much less disturbance due to the lack of neighbors above you. Amenities include a storage locker, two common laundry areas, an exercise room, a common room with a kitchen, bike storage, a fenced-in dog area, secured entrance, and patio areas with grills and fire pits. Newer furnace, water heater, and updated panel box. Get in quick before this one flies off the market again! Priced low due to the need for updates based on personal preference compared to other units (flooring), appliances are newer. Parking spot #38, locker room #418.
Zillow last checked: 8 hours ago
Listing updated: May 28, 2025 at 10:50am
Listed by:
Rachel Welch 860-304-6896,
William Raveis Real Estate 860-388-3936
Bought with:
Laurie Trulock, RES.0778529
Compass Connecticut, LLC
Source: Smart MLS,MLS#: 24076494
Facts & features
Interior
Bedrooms & bathrooms
- Bedrooms: 2
- Bathrooms: 2
- Full bathrooms: 2
Primary bedroom
- Features: High Ceilings, Full Bath
- Level: Upper
Bedroom
- Level: Lower
Bathroom
- Level: Lower
Kitchen
- Features: High Ceilings
- Level: Upper
Living room
- Features: High Ceilings
- Level: Upper
Heating
- Heat Pump, Electric
Cooling
- Heat Pump
Appliances
- Included: Oven/Range, Refrigerator, Dishwasher, Electric Water Heater, Water Heater
- Laundry: Common Area
Features
- Basement: None
- Attic: None
- Has fireplace: No
- Common walls with other units/homes: End Unit
Interior area
- Total structure area: 1,129
- Total interior livable area: 1,129 sqft
- Finished area above ground: 1,129
Property
Parking
- Parking features: None
Features
- Stories: 2
Details
- Parcel number: 962107
- Zoning: VMU
Construction
Type & style
- Home type: Condo
- Architectural style: Townhouse
- Property subtype: Condominium, Townhouse
- Attached to another structure: Yes
Materials
- Brick
Condition
- New construction: No
- Year built: 1985
Utilities & green energy
- Sewer: Public Sewer
- Water: Public
Community & neighborhood
Location
- Region: Deep River
HOA & financial
HOA
- Has HOA: Yes
- HOA fee: $473 monthly
- Amenities included: Elevator(s), Exercise Room/Health Club, Guest Parking, Management
- Services included: Maintenance Grounds, Trash, Snow Removal, Insurance
Price history
| Date | Event | Price |
|---|---|---|
| 5/28/2025 | Sold | $235,000$208/sqft |
Source: | ||
| 3/26/2025 | Pending sale | $235,000$208/sqft |
Source: | ||
| 3/26/2025 | Listed for sale | $235,000$208/sqft |
Source: | ||
| 3/23/2025 | Pending sale | $235,000$208/sqft |
Source: | ||
| 3/11/2025 | Listed for sale | $235,000+54.6%$208/sqft |
Source: | ||
Public tax history
| Year | Property taxes | Tax assessment |
|---|---|---|
| 2025 | $3,268 +1.3% | $102,200 |
| 2024 | $3,227 +5.7% | $102,200 |
| 2023 | $3,054 +3.1% | $102,200 |
Find assessor info on the county website
Neighborhood: Deep River Center
Nearby schools
GreatSchools rating
- 7/10Deep River Elementary SchoolGrades: K-6Distance: 0.3 mi
- 3/10John Winthrop Middle SchoolGrades: 6-8Distance: 1.9 mi
- 7/10Valley Regional High SchoolGrades: 9-12Distance: 1.6 mi
Schools provided by the listing agent
- Elementary: Deep River
- High: Valley
Source: Smart MLS. This data may not be complete. We recommend contacting the local school district to confirm school assignments for this home.

Get pre-qualified for a loan
At Zillow Home Loans, we can pre-qualify you in as little as 5 minutes with no impact to your credit score.An equal housing lender. NMLS #10287.
Sell for more on Zillow
Get a free Zillow Showcase℠ listing and you could sell for .
$239,600
2% more+ $4,792
With Zillow Showcase(estimated)
$244,392


