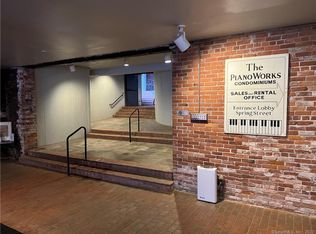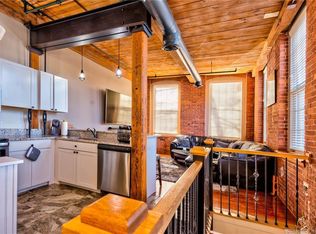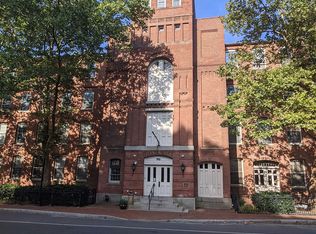Sold for $235,000 on 04/13/23
$235,000
92 Main Street #416, Deep River, CT 06417
2beds
1,054sqft
Condominium, Townhouse
Built in 1985
-- sqft lot
$277,800 Zestimate®
$223/sqft
$2,160 Estimated rent
Home value
$277,800
$261,000 - $294,000
$2,160/mo
Zestimate® history
Loading...
Owner options
Explore your selling options
What's special
Step inside the historic Piano Works building and fall in love! This former factory was converted into condominiums offering its residence New York style living in the heart of Deep River Village. Recently renovated, this 4th floor townhouse has an open concept and features exposed industrial duct work and brick walls. The soaring ceilings with stunning arched windows flood this unit with natural light. Gleaming bamboo hardwood floors compliment the rustic, industrial elements found throughout. Galley style kitchen with bar height seating has granite counters and is open to the main living and dining areas. Primary bedroom on the second floor with vaulted ceiling and a second bedroom is on the first floor. You'll appreciate a full, updated bathroom on each level. This unit has energy efficient windows and a new water heater. This property's prime location offers the convenience of in-town living ~ walk to shopping, dining, parks, river, schools and library. Piano Works offers ample parking, fitness center, resident-only onsite dog park, community room for parties and functions, coined operated laundry rooms and elevator.
Zillow last checked: 8 hours ago
Listing updated: April 13, 2023 at 06:33pm
Listed by:
Linda Toscano 203-520-7899,
Compass Connecticut, LLC 203-453-6511
Bought with:
Linda Toscano, RES.0793033
Compass Connecticut, LLC
Source: Smart MLS,MLS#: 170555305
Facts & features
Interior
Bedrooms & bathrooms
- Bedrooms: 2
- Bathrooms: 2
- Full bathrooms: 2
Primary bedroom
- Level: Upper
- Area: 208 Square Feet
- Dimensions: 13 x 16
Bedroom
- Level: Main
- Area: 192 Square Feet
- Dimensions: 12 x 16
Dining room
- Features: High Ceilings, Beamed Ceilings, Hardwood Floor
- Level: Upper
- Area: 143 Square Feet
- Dimensions: 11 x 13
Kitchen
- Features: Breakfast Bar, Granite Counters, Hardwood Floor
- Level: Main
- Area: 72 Square Feet
- Dimensions: 8 x 9
Living room
- Features: High Ceilings, Beamed Ceilings, Hardwood Floor
- Level: Upper
- Area: 192 Square Feet
- Dimensions: 12 x 16
Heating
- Heat Pump, Electric
Cooling
- Ceiling Fan(s), Central Air
Appliances
- Included: Oven/Range, Microwave, Range Hood, Refrigerator, Dishwasher, Electric Water Heater
- Laundry: Common Area
Features
- Open Floorplan
- Windows: Thermopane Windows
- Basement: None
- Attic: None
- Has fireplace: No
Interior area
- Total structure area: 1,054
- Total interior livable area: 1,054 sqft
- Finished area above ground: 1,054
Property
Parking
- Total spaces: 2
- Parking features: Off Street
- Garage spaces: 2
Features
- Stories: 2
- Waterfront features: River Front
Details
- Parcel number: 962105
- Zoning: VMU
Construction
Type & style
- Home type: Condo
- Architectural style: Townhouse
- Property subtype: Condominium, Townhouse
Materials
- Brick
Condition
- New construction: No
- Year built: 1985
Utilities & green energy
- Sewer: Public Sewer
- Water: Public
- Utilities for property: Cable Available
Green energy
- Energy efficient items: Windows
Community & neighborhood
Community
- Community features: Near Public Transport, Health Club, Library, Medical Facilities, Park, Private School(s), Public Rec Facilities, Shopping/Mall
Location
- Region: Deep River
HOA & financial
HOA
- Has HOA: Yes
- HOA fee: $429 monthly
- Amenities included: Clubhouse, Elevator(s), Exercise Room/Health Club, Guest Parking, Management
- Services included: Maintenance Grounds, Trash, Snow Removal, Pest Control
Price history
| Date | Event | Price |
|---|---|---|
| 4/13/2023 | Sold | $235,000-1.7%$223/sqft |
Source: | ||
| 3/28/2023 | Contingent | $239,000$227/sqft |
Source: | ||
| 3/11/2023 | Listed for sale | $239,000+8.1%$227/sqft |
Source: | ||
| 12/10/2021 | Sold | $221,000+0.9%$210/sqft |
Source: | ||
| 11/28/2021 | Contingent | $219,000$208/sqft |
Source: | ||
Public tax history
| Year | Property taxes | Tax assessment |
|---|---|---|
| 2025 | $3,338 +1.3% | $104,370 |
| 2024 | $3,296 +5.7% | $104,370 |
| 2023 | $3,119 +8% | $104,370 +4.7% |
Find assessor info on the county website
Neighborhood: Deep River Center
Nearby schools
GreatSchools rating
- 7/10Deep River Elementary SchoolGrades: K-6Distance: 0.4 mi
- 3/10John Winthrop Middle SchoolGrades: 6-8Distance: 2 mi
- 7/10Valley Regional High SchoolGrades: 9-12Distance: 1.6 mi
Schools provided by the listing agent
- Elementary: Deep River
- High: Valley
Source: Smart MLS. This data may not be complete. We recommend contacting the local school district to confirm school assignments for this home.

Get pre-qualified for a loan
At Zillow Home Loans, we can pre-qualify you in as little as 5 minutes with no impact to your credit score.An equal housing lender. NMLS #10287.
Sell for more on Zillow
Get a free Zillow Showcase℠ listing and you could sell for .
$277,800
2% more+ $5,556
With Zillow Showcase(estimated)
$283,356

