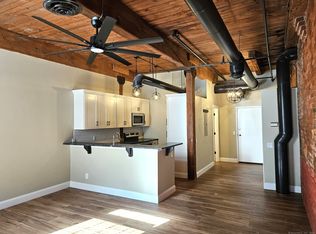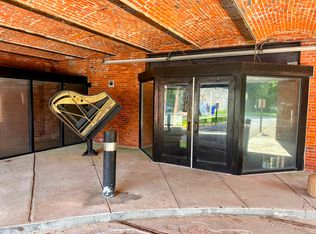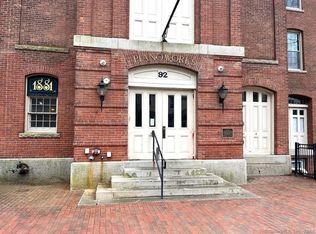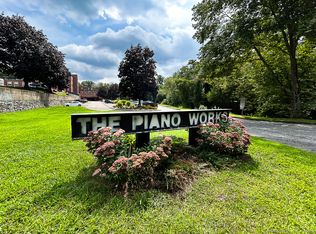Sold for $269,000 on 02/27/25
$269,000
92 Main Street Apt. 406, Deep River, CT 06417
2beds
1,034sqft
Condominium, Townhouse
Built in 1985
-- sqft lot
$275,500 Zestimate®
$260/sqft
$2,145 Estimated rent
Home value
$275,500
$251,000 - $303,000
$2,145/mo
Zestimate® history
Loading...
Owner options
Explore your selling options
What's special
Welcome to a truly one-of-a-kind townhome in the historic Piano Works Building! This 2-bedroom, 2-bath home seamlessly combines timeless charm with modern comforts, making it an exceptional opportunity for those seeking something truly special. As you step inside, you'll be greeted by the warmth of exposed brick walls and the grandeur of 9+ foot ceilings, giving the space an open and lofty feel. Large windows allow natural light to cascade throughout, creating a bright and inviting atmosphere. The kitchen is both functional and stylish, featuring unique antimicrobial copper countertops, sleek stainless steel appliances, and a design that balances historic character with contemporary appeal and function. Slate flooring adds a sophisticated touch, while the comfortable carpeting brings a sense of coziness to the primary bedroom, foyer and staircase. Every detail of this space has been thoughtfully considered to enhance its character and functionality, while providing a sense of modern living. Situated just minutes from Route 9, this townhome offers the perfect blend of historic elegance and everyday convenience. Amenities include an individual storage locker, common laundry area, lounge, exercise room, grill and patio area, bike storage, dog run & mail room. Whether you're enjoying a quiet evening at home or exploring the nearby shops, dining, and scenic Connecticut River views, this property offers an unmatched lifestyle. Come see today!
Zillow last checked: 8 hours ago
Listing updated: February 27, 2025 at 01:32pm
Listed by:
Katie Korpi 443-223-1385,
Berkshire Hathaway NE Prop. 860-536-4906
Bought with:
Kathy W. Schellens, RES.0661877
William Pitt Sotheby's Int'l
Source: Smart MLS,MLS#: 24057735
Facts & features
Interior
Bedrooms & bathrooms
- Bedrooms: 2
- Bathrooms: 2
- Full bathrooms: 2
Primary bedroom
- Features: High Ceilings, Wall/Wall Carpet
- Level: Upper
- Area: 304.5 Square Feet
- Dimensions: 21 x 14.5
Bedroom
- Features: High Ceilings, Slate Floor
- Level: Lower
- Area: 168 Square Feet
- Dimensions: 12 x 14
Bathroom
- Features: Full Bath, Tub w/Shower, Tile Floor
- Level: Upper
- Area: 35 Square Feet
- Dimensions: 5 x 7
Bathroom
- Features: Stall Shower
- Level: Lower
- Area: 40 Square Feet
- Dimensions: 5 x 8
Kitchen
- Features: Breakfast Bar, Slate Floor
- Level: Upper
- Area: 112 Square Feet
- Dimensions: 8 x 14
Living room
- Features: High Ceilings, Combination Liv/Din Rm, Slate Floor
- Level: Upper
- Area: 140 Square Feet
- Dimensions: 10 x 14
Heating
- Heat Pump, Electric
Cooling
- Central Air
Appliances
- Included: Oven/Range, Microwave, Refrigerator, Dishwasher, Electric Water Heater, Water Heater
- Laundry: Common Area
Features
- Wired for Data, Elevator, Open Floorplan
- Basement: None
- Attic: None
- Has fireplace: No
Interior area
- Total structure area: 1,034
- Total interior livable area: 1,034 sqft
- Finished area above ground: 1,034
Property
Parking
- Total spaces: 2
- Parking features: None, Paved, Parking Lot, Assigned
Features
- Stories: 2
Details
- Parcel number: 962097
- Zoning: VMU
Construction
Type & style
- Home type: Condo
- Architectural style: Townhouse
- Property subtype: Condominium, Townhouse
Materials
- Brick
Condition
- New construction: No
- Year built: 1985
Utilities & green energy
- Sewer: Public Sewer
- Water: Public
Green energy
- Energy efficient items: Thermostat
Community & neighborhood
Community
- Community features: Library, Shopping/Mall
Location
- Region: Deep River
HOA & financial
HOA
- Has HOA: Yes
- HOA fee: $437 monthly
- Amenities included: Elevator(s), Exercise Room/Health Club, Guest Parking, Management
- Services included: Maintenance Grounds, Trash, Snow Removal
Price history
| Date | Event | Price |
|---|---|---|
| 2/27/2025 | Sold | $269,000$260/sqft |
Source: | ||
| 2/22/2025 | Pending sale | $269,000$260/sqft |
Source: | ||
| 1/28/2025 | Contingent | $269,000$260/sqft |
Source: | ||
| 1/20/2025 | Listed for sale | $269,000+34.5%$260/sqft |
Source: | ||
| 11/18/2021 | Sold | $200,000+15.9%$193/sqft |
Source: Public Record | ||
Public tax history
| Year | Property taxes | Tax assessment |
|---|---|---|
| 2025 | $3,291 +2.3% | $102,900 +1% |
| 2024 | $3,216 +5.7% | $101,850 |
| 2023 | $3,043 +3.1% | $101,850 |
Find assessor info on the county website
Neighborhood: Deep River Center
Nearby schools
GreatSchools rating
- 7/10Deep River Elementary SchoolGrades: K-6Distance: 0.3 mi
- 3/10John Winthrop Middle SchoolGrades: 6-8Distance: 1.9 mi
- 7/10Valley Regional High SchoolGrades: 9-12Distance: 1.6 mi

Get pre-qualified for a loan
At Zillow Home Loans, we can pre-qualify you in as little as 5 minutes with no impact to your credit score.An equal housing lender. NMLS #10287.
Sell for more on Zillow
Get a free Zillow Showcase℠ listing and you could sell for .
$275,500
2% more+ $5,510
With Zillow Showcase(estimated)
$281,010


