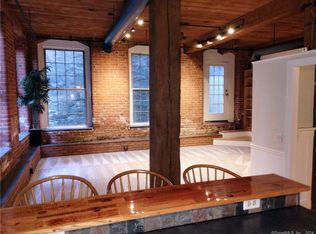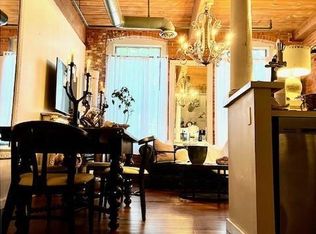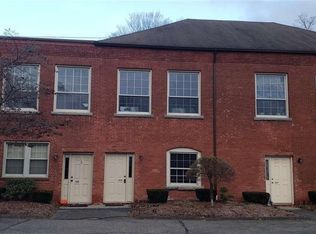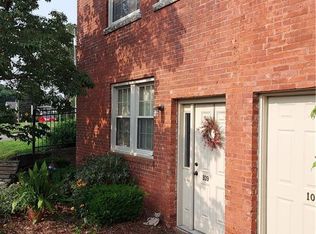Sold for $225,000 on 09/01/23
$225,000
92 Main Street #403, Deep River, CT 06417
1beds
846sqft
Condominium
Built in 1985
-- sqft lot
$226,900 Zestimate®
$266/sqft
$1,660 Estimated rent
Home value
$226,900
$213,000 - $243,000
$1,660/mo
Zestimate® history
Loading...
Owner options
Explore your selling options
What's special
Welcome to the historic town of Deep River. This well-maintained condominium has a New York City vibe with the distinctive feel of yesteryears. The building, a former piano factory from the 1800's, has been transformed into eighty condominiums. The developers maintained the charm of yesterday with industrial ductwork, stunning exposed brick wall, and lofty ceilings. This fourth-floor unit with elevator access has plenty of room with open concept living. A galley style kitchen with bar height seating is open to the main living and dining areas. The warmth and light of this unit must be seen to appreciate. 2021 updates include hot water heater with auto shut off, new carpet and refrigerator. Assigned parking space, just three spots from entrance, no stairs and plenty of guest parking in the well-lit parking lot. Piano works offers resident-only onsite dog park, a community room, two coined operated laundry rooms, and the beautiful outdoors. Deep River is one of the best kept secrets along the Connecticut River. The town is known for its quaint shops, restaurants along Main Street and the beautiful Connecticut River. This secret river town is often overlooked but it is the ideal place when you are looking for a little escape from the hustle and bustle, but close enough to highways. Complex is listed on the NATIONAL REGISTER OF HISTORIC PLACES. Embrace this refreshing lifestyle and make this condominium your home today! Do not miss this fantastic opportunity.
Zillow last checked: 8 hours ago
Listing updated: September 05, 2023 at 07:27am
Listed by:
Donna Genovese 860-280-4334,
Great Estates, CT 203-200-7030
Bought with:
Michael Albert, REB.0794019
RE/MAX RISE
Source: Smart MLS,MLS#: 170588141
Facts & features
Interior
Bedrooms & bathrooms
- Bedrooms: 1
- Bathrooms: 1
- Full bathrooms: 1
Primary bedroom
- Features: Hardwood Floor
- Level: Main
- Area: 212.38 Square Feet
- Dimensions: 16.2 x 13.11
Bathroom
- Features: Tub w/Shower
- Level: Main
- Area: 38.5 Square Feet
- Dimensions: 5 x 7.7
Dining room
- Features: High Ceilings
- Level: Main
- Area: 48.19 Square Feet
- Dimensions: 7.9 x 6.1
Kitchen
- Features: Breakfast Bar
- Level: Main
- Area: 79.87 Square Feet
- Dimensions: 7.9 x 10.11
Living room
- Features: High Ceilings, Beamed Ceilings, Hardwood Floor
- Level: Main
- Area: 458.46 Square Feet
- Dimensions: 16.2 x 28.3
Heating
- Heat Pump, Electric
Cooling
- Ceiling Fan(s), Central Air
Appliances
- Included: Electric Range, Range Hood, Refrigerator, Dishwasher, Electric Water Heater
- Laundry: Common Area
Features
- Basement: None
- Attic: None
- Has fireplace: No
Interior area
- Total structure area: 846
- Total interior livable area: 846 sqft
- Finished area above ground: 846
Property
Parking
- Parking features: On Street, Assigned
- Has uncovered spaces: Yes
Features
- Stories: 1
- Exterior features: Lighting, Sidewalk
- Waterfront features: River Front
Details
- Parcel number: 962094
- Zoning: VMU
Construction
Type & style
- Home type: Condo
- Architectural style: Ranch
- Property subtype: Condominium
Materials
- Brick
Condition
- New construction: No
- Year built: 1985
Details
- Builder model: Ranch
Utilities & green energy
- Sewer: Public Sewer
- Water: Public
Community & neighborhood
Community
- Community features: Near Public Transport, Health Club, Medical Facilities, Shopping/Mall
Location
- Region: Deep River
HOA & financial
HOA
- Has HOA: Yes
- HOA fee: $373 monthly
- Amenities included: Clubhouse, Elevator(s), Guest Parking, Management
- Services included: Maintenance Grounds, Trash, Snow Removal, Pest Control
Price history
| Date | Event | Price |
|---|---|---|
| 9/1/2023 | Sold | $225,000$266/sqft |
Source: | ||
| 8/7/2023 | Pending sale | $225,000$266/sqft |
Source: | ||
| 7/31/2023 | Listed for sale | $225,000+265.9%$266/sqft |
Source: | ||
| 2/9/2001 | Sold | $61,500+48.2%$73/sqft |
Source: | ||
| 12/3/1999 | Sold | $41,500$49/sqft |
Source: Public Record Report a problem | ||
Public tax history
| Year | Property taxes | Tax assessment |
|---|---|---|
| 2025 | $2,574 +1.3% | $80,500 |
| 2024 | $2,542 +5.7% | $80,500 |
| 2023 | $2,405 +4.2% | $80,500 +1.1% |
Find assessor info on the county website
Neighborhood: Deep River Center
Nearby schools
GreatSchools rating
- 7/10Deep River Elementary SchoolGrades: K-6Distance: 0.4 mi
- 3/10John Winthrop Middle SchoolGrades: 6-8Distance: 1.9 mi
- 7/10Valley Regional High SchoolGrades: 9-12Distance: 1.6 mi
Schools provided by the listing agent
- Elementary: Deep River
Source: Smart MLS. This data may not be complete. We recommend contacting the local school district to confirm school assignments for this home.

Get pre-qualified for a loan
At Zillow Home Loans, we can pre-qualify you in as little as 5 minutes with no impact to your credit score.An equal housing lender. NMLS #10287.
Sell for more on Zillow
Get a free Zillow Showcase℠ listing and you could sell for .
$226,900
2% more+ $4,538
With Zillow Showcase(estimated)
$231,438


