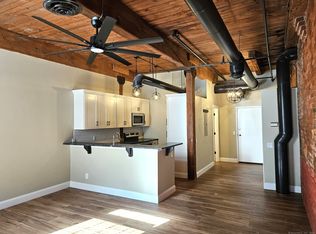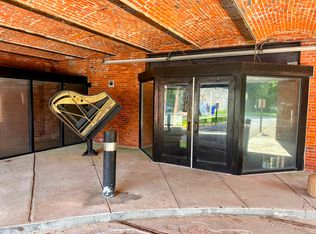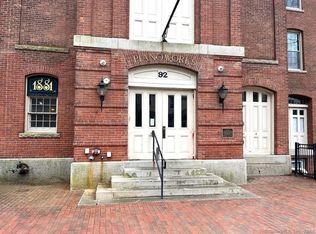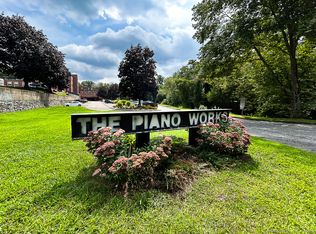Sold for $235,000 on 10/04/24
$235,000
92 Main Street APT 220, Deep River, CT 06417
2beds
1,064sqft
Condominium, Townhouse
Built in 1985
-- sqft lot
$245,000 Zestimate®
$221/sqft
$2,167 Estimated rent
Home value
$245,000
$221,000 - $272,000
$2,167/mo
Zestimate® history
Loading...
Owner options
Explore your selling options
What's special
This spacious 2 bedroom, 2 full bath condo is flooded with natural light and features 9+ foot exposed beam ceilings and brick walls. Entering the condo, there is an oversized coat/storage closet to the right, full bath to the left, and bedroom straight ahead. The stairs bring you up to the main living area, featuring an open concept living room/dining room and galley kitchen. The second bedroom with full bath is to the right, at the top of the stairs. Newer HVAC air handler and heat pump. New luxury vinyl tile in the kitchen, wood laminated flooring in the main living area, and luxury vinyl plank flooring in the newly renovated upstairs bathroom. Upstairs bathroom has been renovated in 2023 with shelving/cabinets to remain. Brand new carpeting installed in both bedrooms. New dishwasher installed in 2023. This condo has been freshly painted and new baseboards added throughout. HOA features coin-op laundry, a fitness center, meeting room, on-site fenced in dog park, and ample off street parking (assigned and visitor). Walking distance to local amenities including restaurants, stores, library, and post office. There is a common area for grilling outside along with a storage locker in the lower level of the lobby. Access to the unit is available through the front Main st level, or from the rear using the elevators or stairwells.
Zillow last checked: 8 hours ago
Listing updated: October 08, 2024 at 09:18pm
Listed by:
Michelle Laudato 860-302-2146,
Vision Real Estate 860-673-1125
Bought with:
Geoff Smith, REB.0792694
RE/MAX on the Bay
Source: Smart MLS,MLS#: 24042643
Facts & features
Interior
Bedrooms & bathrooms
- Bedrooms: 2
- Bathrooms: 2
- Full bathrooms: 2
Primary bedroom
- Level: Upper
- Area: 186 Square Feet
- Dimensions: 12 x 15.5
Bedroom
- Level: Lower
- Area: 186 Square Feet
- Dimensions: 12 x 15.5
Kitchen
- Level: Upper
- Area: 56 Square Feet
- Dimensions: 7 x 8
Living room
- Level: Upper
- Area: 325.5 Square Feet
- Dimensions: 15.5 x 21
Heating
- Heat Pump, Electric
Cooling
- Ceiling Fan(s), Central Air
Appliances
- Included: Electric Range, Refrigerator, Dishwasher, Electric Water Heater, Water Heater
- Laundry: Coin Op Laundry
Features
- Basement: None
- Attic: None
- Has fireplace: No
Interior area
- Total structure area: 1,064
- Total interior livable area: 1,064 sqft
- Finished area above ground: 1,064
Property
Parking
- Total spaces: 1
- Parking features: None, Parking Lot, Assigned
Features
- Stories: 2
Details
- Parcel number: 962077
- Zoning: VMU
Construction
Type & style
- Home type: Condo
- Architectural style: Townhouse
- Property subtype: Condominium, Townhouse
Materials
- Brick
Condition
- New construction: No
- Year built: 1985
Utilities & green energy
- Sewer: Public Sewer
- Water: Public
Community & neighborhood
Community
- Community features: Medical Facilities, Shopping/Mall
Location
- Region: Deep River
HOA & financial
HOA
- Has HOA: Yes
- HOA fee: $451 monthly
- Services included: Maintenance Grounds, Trash, Snow Removal, Water, Pest Control
Price history
| Date | Event | Price |
|---|---|---|
| 10/4/2024 | Sold | $235,000+2.6%$221/sqft |
Source: | ||
| 8/28/2024 | Listed for sale | $229,000+33.4%$215/sqft |
Source: | ||
| 7/29/2022 | Sold | $171,600-7.2%$161/sqft |
Source: | ||
| 7/18/2022 | Contingent | $185,000$174/sqft |
Source: | ||
| 4/26/2022 | Price change | $185,000-9.8%$174/sqft |
Source: | ||
Public tax history
| Year | Property taxes | Tax assessment |
|---|---|---|
| 2025 | $3,038 +1.3% | $94,990 |
| 2024 | $3,000 +5.7% | $94,990 |
| 2023 | $2,838 +3.1% | $94,990 |
Find assessor info on the county website
Neighborhood: Deep River Center
Nearby schools
GreatSchools rating
- 7/10Deep River Elementary SchoolGrades: K-6Distance: 0.3 mi
- 3/10John Winthrop Middle SchoolGrades: 6-8Distance: 1.9 mi
- 7/10Valley Regional High SchoolGrades: 9-12Distance: 1.6 mi

Get pre-qualified for a loan
At Zillow Home Loans, we can pre-qualify you in as little as 5 minutes with no impact to your credit score.An equal housing lender. NMLS #10287.
Sell for more on Zillow
Get a free Zillow Showcase℠ listing and you could sell for .
$245,000
2% more+ $4,900
With Zillow Showcase(estimated)
$249,900


