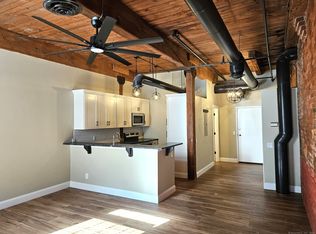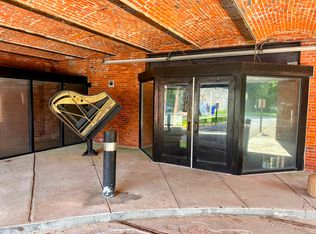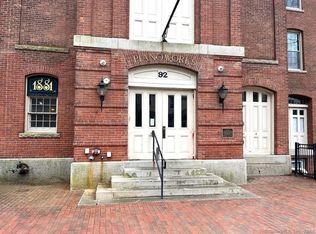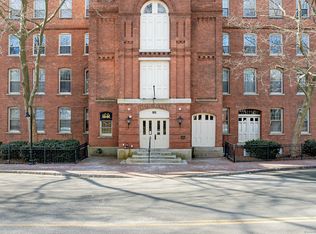Sold for $245,000 on 10/25/24
$245,000
92 Main Street APT 211, Deep River, CT 06417
2beds
1,035sqft
Condominium, Townhouse
Built in 1985
-- sqft lot
$254,400 Zestimate®
$237/sqft
$2,145 Estimated rent
Home value
$254,400
$229,000 - $282,000
$2,145/mo
Zestimate® history
Loading...
Owner options
Explore your selling options
What's special
Fantastic Piano Works Townhouse! This wonderful unit can be yours. Immaculate condition. The unit has 2 bedrooms, 2 baths and is located in the Historic Piano Factory building in the heart of Deep River. Imagine living with soaring 9'+ ceilings, floor to ceiling windows, huge beams, & exposed bricks. The open floorplan has wonderful living and entertaining space. Recent renovations include the kitchen and bathrooms. There is plenty of storage space in the unit. The living room, dining area, kitchen and primary bedroom and bath are on one level. The upper level has a bedroom/office and another full bath. Walk to everything, shopping, restaurants, the Connecticut River, schools and library. Piano Works includes assigned parking and guest parking, fitness center, resident-only onsite dog park, community room for parties and functions, coined operated laundry rooms and elevator. This lovely condo can be yours!
Zillow last checked: 8 hours ago
Listing updated: October 26, 2024 at 04:58am
Listed by:
Kathy W. Schellens 860-395-4441,
William Pitt Sotheby's Int'l 860-767-7488
Bought with:
Jennifer Caulfield, RES.0360692
William Pitt Sotheby's Int'l
Source: Smart MLS,MLS#: 24042085
Facts & features
Interior
Bedrooms & bathrooms
- Bedrooms: 2
- Bathrooms: 2
- Full bathrooms: 2
Primary bedroom
- Features: High Ceilings, Full Bath, Wall/Wall Carpet
- Level: Main
- Area: 266 Square Feet
- Dimensions: 14 x 19
Bedroom
- Features: 2 Story Window(s), High Ceilings, Wall/Wall Carpet
- Level: Upper
- Area: 208 Square Feet
- Dimensions: 13 x 16
Kitchen
- Features: Remodeled, High Ceilings, Beamed Ceilings, Galley, Tile Floor
- Level: Main
- Area: 72 Square Feet
- Dimensions: 8 x 9
Living room
- Features: 2 Story Window(s), High Ceilings, Beamed Ceilings, Combination Liv/Din Rm, Wall/Wall Carpet
- Level: Main
- Area: 180 Square Feet
- Dimensions: 12 x 15
Heating
- Heat Pump, Electric
Cooling
- Central Air
Appliances
- Included: Oven/Range, Refrigerator, Dishwasher, Electric Water Heater
- Laundry: Coin Op Laundry, Common Area
Features
- Open Floorplan
- Windows: Thermopane Windows
- Basement: None
- Attic: None
- Has fireplace: No
Interior area
- Total structure area: 1,035
- Total interior livable area: 1,035 sqft
- Finished area above ground: 1,035
Property
Parking
- Total spaces: 1
- Parking features: None, Paved, Off Street, Assigned
Features
- Stories: 2
- Exterior features: Sidewalk
- Waterfront features: Walk to Water, Water Community
Lot
- Features: Level
Details
- Parcel number: 962069
- Zoning: VMU
Construction
Type & style
- Home type: Condo
- Architectural style: Townhouse
- Property subtype: Condominium, Townhouse
Materials
- Brick
Condition
- New construction: No
- Year built: 1985
Details
- Builder model: Townhouse
Utilities & green energy
- Sewer: Public Sewer
- Water: Public
- Utilities for property: Cable Available
Green energy
- Energy efficient items: Windows
Community & neighborhood
Community
- Community features: Library, Medical Facilities
Location
- Region: Deep River
HOA & financial
HOA
- Has HOA: Yes
- HOA fee: $452 monthly
- Amenities included: Elevator(s), Exercise Room/Health Club, Guest Parking, Management
- Services included: Maintenance Grounds, Trash, Snow Removal
Price history
| Date | Event | Price |
|---|---|---|
| 10/25/2024 | Sold | $245,000-2%$237/sqft |
Source: | ||
| 8/30/2024 | Listed for sale | $250,000+11.6%$242/sqft |
Source: | ||
| 12/13/2022 | Sold | $224,000-0.4%$216/sqft |
Source: | ||
| 12/6/2022 | Listed for sale | $225,000$217/sqft |
Source: | ||
| 12/6/2022 | Contingent | $225,000$217/sqft |
Source: | ||
Public tax history
| Year | Property taxes | Tax assessment |
|---|---|---|
| 2025 | $3,203 +1.3% | $100,170 |
| 2024 | $3,163 +5.7% | $100,170 |
| 2023 | $2,993 +3.1% | $100,170 |
Find assessor info on the county website
Neighborhood: Deep River Center
Nearby schools
GreatSchools rating
- 7/10Deep River Elementary SchoolGrades: K-6Distance: 0.3 mi
- 3/10John Winthrop Middle SchoolGrades: 6-8Distance: 1.9 mi
- 7/10Valley Regional High SchoolGrades: 9-12Distance: 1.6 mi
Schools provided by the listing agent
- Elementary: Deep River
Source: Smart MLS. This data may not be complete. We recommend contacting the local school district to confirm school assignments for this home.

Get pre-qualified for a loan
At Zillow Home Loans, we can pre-qualify you in as little as 5 minutes with no impact to your credit score.An equal housing lender. NMLS #10287.
Sell for more on Zillow
Get a free Zillow Showcase℠ listing and you could sell for .
$254,400
2% more+ $5,088
With Zillow Showcase(estimated)
$259,488


