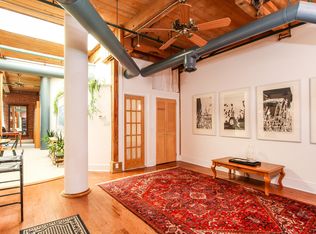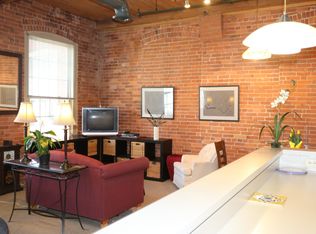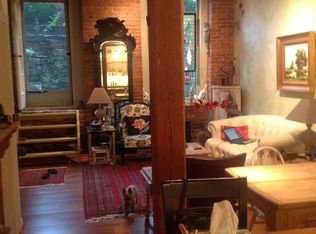Wonderful turn-key direct entry Piano Works condo. Many great features including an updated granite kitchen with thomasville cabinets, soaring ceilings, large thermopane windows, exposed brick walls, hardwood floors and your own washer/dryer! The bedroom/loft area has updated carpet and lots of built in storage. Updated bathroom with pedestal sink and tile floor. Some complex amenities include a storage area, community game room, gym, bike storage room and an adjacent dog park. Right in the heart of the Village of Deep River, you can stroll to local restaurants, shops, grocery store/pharmacy and the the town library. Come take a look!
This property is off market, which means it's not currently listed for sale or rent on Zillow. This may be different from what's available on other websites or public sources.




