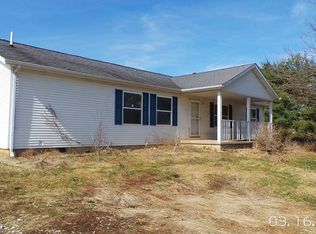Great escape off a long lane leads to a private place with peaceful surroundings. One of a kind A-frame on 5AC with spacious rooms, bright kitchen, custom cabinetry, gleaming oak hrwd floors, full finished w/o bsmnt, entertainment size fam. room, rec room, lg bedroom & bath. Screened porch off master with hot tub, 20x40 inground pool, cabana, 30x40 Det., 24x40 Det, 2.5C Att and a pond! If ever there was a must see, this is it!
This property is off market, which means it's not currently listed for sale or rent on Zillow. This may be different from what's available on other websites or public sources.

