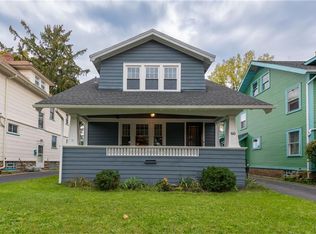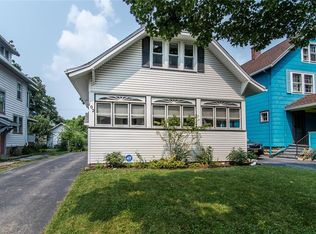Closed
$276,000
92 Macbeth St, Rochester, NY 14609
4beds
2,860sqft
Single Family Residence
Built in 1920
5,118.3 Square Feet Lot
$295,400 Zestimate®
$97/sqft
$2,222 Estimated rent
Maximize your home sale
Get more eyes on your listing so you can sell faster and for more.
Home value
$295,400
$275,000 - $319,000
$2,222/mo
Zestimate® history
Loading...
Owner options
Explore your selling options
What's special
Welcome to this charming 4-bedroom, 1.5-bathroom haven nestled in the heart of North Winton Village. This Home comes with a brand-new tear-off roof (2023) and windows (2023), it boasts a freshly installed furnace (2023) and hot water heater (2023), ensuring comfort year-round. Step into the pristine, brand-new kitchen (2023) and discover the perfect space for culinary delights. Both bathrooms have been exquisitely renovated (2023). The Hardwoods have been brought back to life, sanded and refinished (2023). It also has a full finished attic, a versatile bonus area for creativity or relaxation. Attic previously had a bathroom and plumbing is still there to add your own if preferred! Outside, you'll also find a brand-new Driveway (2023). OPEN HOUSE Saturday 12/16 from 1-3pm. Delayed Negotiations Tuesday 12/19 at 10am.
Zillow last checked: 8 hours ago
Listing updated: January 24, 2024 at 06:59am
Listed by:
Todd H Stanzel 585-797-5555,
RE/MAX Realty Group
Bought with:
Lorraine K. Kane, 10401341149
Keller Williams Realty Greater Rochester
Source: NYSAMLSs,MLS#: R1513632 Originating MLS: Rochester
Originating MLS: Rochester
Facts & features
Interior
Bedrooms & bathrooms
- Bedrooms: 4
- Bathrooms: 2
- Full bathrooms: 1
- 1/2 bathrooms: 1
- Main level bathrooms: 1
Heating
- Gas, Forced Air
Appliances
- Included: Dishwasher, Gas Oven, Gas Range, Gas Water Heater, Refrigerator
Features
- Attic, Bathroom Rough-In, Den, Separate/Formal Dining Room, Separate/Formal Living Room, Home Office, Natural Woodwork
- Flooring: Hardwood, Luxury Vinyl, Tile, Varies
- Basement: Full
- Number of fireplaces: 1
Interior area
- Total structure area: 2,860
- Total interior livable area: 2,860 sqft
Property
Parking
- Total spaces: 1
- Parking features: Detached, Garage
- Garage spaces: 1
Features
- Patio & porch: Balcony, Deck, Enclosed, Porch
- Exterior features: Blacktop Driveway, Balcony, Deck
Lot
- Size: 5,118 sqft
- Dimensions: 40 x 128
- Features: Near Public Transit, Residential Lot
Details
- Parcel number: 26140010771000020200000000
- Special conditions: Standard
Construction
Type & style
- Home type: SingleFamily
- Architectural style: Colonial
- Property subtype: Single Family Residence
Materials
- Vinyl Siding, Wood Siding, Copper Plumbing, PEX Plumbing
- Foundation: Block
- Roof: Asphalt,Shingle
Condition
- Resale
- Year built: 1920
Utilities & green energy
- Electric: Circuit Breakers
- Sewer: Connected
- Water: Connected, Public
- Utilities for property: Cable Available, High Speed Internet Available, Sewer Connected, Water Connected
Community & neighborhood
Location
- Region: Rochester
- Subdivision: Woodside
Other
Other facts
- Listing terms: Cash,Conventional,FHA,VA Loan
Price history
| Date | Event | Price |
|---|---|---|
| 1/22/2024 | Sold | $276,000+45.3%$97/sqft |
Source: | ||
| 12/20/2023 | Pending sale | $189,900$66/sqft |
Source: | ||
| 12/13/2023 | Listed for sale | $189,900+37.6%$66/sqft |
Source: | ||
| 10/4/2023 | Sold | $138,000+206.7%$48/sqft |
Source: Public Record Report a problem | ||
| 3/1/1999 | Sold | $45,000-41.9%$16/sqft |
Source: Public Record Report a problem | ||
Public tax history
| Year | Property taxes | Tax assessment |
|---|---|---|
| 2024 | -- | $228,800 +113.8% |
| 2023 | -- | $107,000 |
| 2022 | -- | $107,000 |
Find assessor info on the county website
Neighborhood: North Winton Village
Nearby schools
GreatSchools rating
- 3/10School 28 Henry HudsonGrades: K-8Distance: 0.6 mi
- 2/10East High SchoolGrades: 9-12Distance: 0.2 mi
- 4/10East Lower SchoolGrades: 6-8Distance: 0.2 mi
Schools provided by the listing agent
- District: Rochester
Source: NYSAMLSs. This data may not be complete. We recommend contacting the local school district to confirm school assignments for this home.

