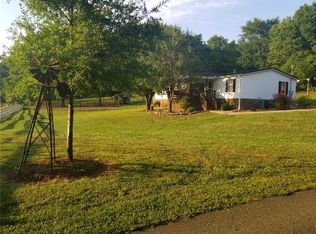Beautiful completely restored historic farm in Cartersville on 2.3 acres! Beautiful open kitchen with all new cabinets and counter tops. 3 spacious bedrooms with walk in closets. Charming living room with log burning insert. Hardwood floors throughout house. New plantation blinds throughout entire house. Farm features tons of acreage with fenced in pasture for goats and horses. Organic garden and shed. Shed has processing area and cooling unit. Beautiful 90 year old pecan trees on farm as well. Must see !
This property is off market, which means it's not currently listed for sale or rent on Zillow. This may be different from what's available on other websites or public sources.
