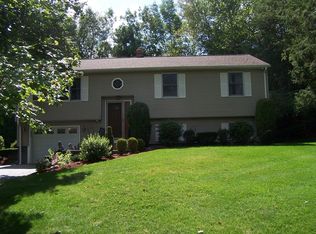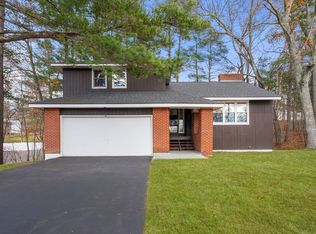Sold for $485,000
$485,000
92 Lower Gore Rd, Webster, MA 01570
3beds
2,640sqft
Single Family Residence
Built in 1975
0.53 Acres Lot
$506,000 Zestimate®
$184/sqft
$2,969 Estimated rent
Home value
$506,000
$460,000 - $557,000
$2,969/mo
Zestimate® history
Loading...
Owner options
Explore your selling options
What's special
8 Rm 54' Split Entry set on Private Wooded 1/2 Acre Lot! Updated Throughout! Great Home for Entertaining! Home Features Spacious Entry Foyer w/Slate Floor & Guest Closet! Fully Applianced Kitchen w/Tile Floor, Recessed Lighting, Skylight & Garden Window! Fireplaced Living Rm w/Hardwoods, Bay Window, Vaulted Ceiling, Wood Burning Insert! Formal Dining Rm w/Vaulted Ceiling, Bay Window, Hardwoods & Slider to Deck! Master Bedroom w/Hardwoods, Double Closet & Half Bath! Full Hall Bath w/Jacuzzi Tub & Tile Floor! Bedroom/Office w/Hardwoods & Closet! Second Bedroom w/Hardwoods & Closet! 2 and or 3 Bedrooms! 2.5 Baths Total! Lower-Level w/Fireplaced Family Rm w/Wall-to-Wall Carpet! Full Bath w/Shower, Tile Floor! Game Room! Recent Furnace, Well Pump & Pool Pump! Plenty of room for Extended Family or Teen Suite! 18x36 In-Ground Pool! 2 Car Detached Garage w/ Electric Openers, Walk Up Attic Storage! Fenced Yard! Fantastic Sunsets! Close to Webster Lake's Lakeside Beach & Boat Ramp! Don't Delay!!
Zillow last checked: 8 hours ago
Listing updated: August 25, 2024 at 06:58am
Listed by:
Jules Lusignan 561-379-9520,
Lake Realty 508-943-9306
Bought with:
Bhamin Mukesh Chhatrapati
eXp Realty
Source: MLS PIN,MLS#: 73256360
Facts & features
Interior
Bedrooms & bathrooms
- Bedrooms: 3
- Bathrooms: 3
- Full bathrooms: 2
- 1/2 bathrooms: 1
Primary bedroom
- Features: Bathroom - Half, Closet, Flooring - Hardwood
- Level: First
- Area: 168
- Dimensions: 12 x 14
Bedroom 2
- Features: Closet, Flooring - Hardwood
- Level: First
- Area: 130
- Dimensions: 10 x 13
Bedroom 3
- Features: Closet, Flooring - Hardwood
- Level: First
- Area: 100
- Dimensions: 10 x 10
Primary bathroom
- Features: Yes
Bathroom 1
- Features: Bathroom - Full, Bathroom - With Tub & Shower, Flooring - Stone/Ceramic Tile, Jacuzzi / Whirlpool Soaking Tub, Remodeled
- Level: First
- Area: 66
- Dimensions: 6 x 11
Bathroom 2
- Features: Bathroom - Half, Flooring - Stone/Ceramic Tile
- Level: First
- Area: 30
- Dimensions: 5 x 6
Bathroom 3
- Features: Bathroom - Full, Bathroom - With Shower Stall, Flooring - Stone/Ceramic Tile
- Level: Basement
- Area: 48
- Dimensions: 6 x 8
Dining room
- Features: Cathedral Ceiling(s), Beamed Ceilings, Flooring - Hardwood, Window(s) - Bay/Bow/Box, Deck - Exterior, Exterior Access, Slider
- Level: First
- Area: 192
- Dimensions: 12 x 16
Family room
- Features: Closet, Flooring - Wall to Wall Carpet, Exterior Access
- Level: Basement
- Area: 552
- Dimensions: 23 x 24
Kitchen
- Features: Skylight, Flooring - Stone/Ceramic Tile, Window(s) - Bay/Bow/Box, Cabinets - Upgraded, Recessed Lighting
- Level: First
- Area: 156
- Dimensions: 12 x 13
Living room
- Features: Cathedral Ceiling(s), Beamed Ceilings, Flooring - Hardwood, Window(s) - Bay/Bow/Box
- Level: First
- Area: 336
- Dimensions: 14 x 24
Heating
- Forced Air, Oil
Cooling
- Central Air
Appliances
- Included: Water Heater, Range, Dishwasher, Microwave, Refrigerator, Freezer
- Laundry: Flooring - Stone/Ceramic Tile, Electric Dryer Hookup, Washer Hookup, In Basement
Features
- Ceiling Fan(s), Closet, Game Room, Foyer
- Flooring: Tile, Carpet, Hardwood, Stone / Slate, Wood Laminate, Laminate, Flooring - Stone/Ceramic Tile
- Doors: Insulated Doors, Storm Door(s)
- Windows: Insulated Windows
- Basement: Full,Finished,Walk-Out Access,Interior Entry,Concrete
- Number of fireplaces: 2
- Fireplace features: Family Room, Living Room
Interior area
- Total structure area: 2,640
- Total interior livable area: 2,640 sqft
Property
Parking
- Total spaces: 7
- Parking features: Detached, Garage Door Opener, Storage, Workshop in Garage, Paved Drive, Off Street, Tandem, Paved
- Garage spaces: 2
- Uncovered spaces: 5
Accessibility
- Accessibility features: No
Features
- Patio & porch: Deck - Wood
- Exterior features: Deck - Wood, Pool - Inground, Rain Gutters, Professional Landscaping, Fenced Yard, Garden, Stone Wall
- Has private pool: Yes
- Pool features: In Ground
- Fencing: Fenced
- Waterfront features: Lake/Pond, 1/2 to 1 Mile To Beach, Beach Ownership(Public)
- Frontage length: 150.00
Lot
- Size: 0.53 Acres
- Features: Wooded, Gentle Sloping
Details
- Foundation area: 1350
- Parcel number: 1750255
- Zoning: SFR-12
Construction
Type & style
- Home type: SingleFamily
- Architectural style: Split Entry
- Property subtype: Single Family Residence
Materials
- Frame
- Foundation: Concrete Perimeter
- Roof: Shingle
Condition
- Year built: 1975
Utilities & green energy
- Electric: Circuit Breakers, 200+ Amp Service
- Sewer: Public Sewer
- Water: Private
- Utilities for property: for Electric Range, for Electric Oven, for Electric Dryer, Washer Hookup
Green energy
- Energy efficient items: Thermostat
Community & neighborhood
Security
- Security features: Security System
Community
- Community features: Public Transportation, Shopping, Tennis Court(s), Walk/Jog Trails, Medical Facility, Laundromat, Highway Access, House of Worship, Marina, Private School, Public School
Location
- Region: Webster
- Subdivision: Lower Gore
Other
Other facts
- Listing terms: Contract
- Road surface type: Paved
Price history
| Date | Event | Price |
|---|---|---|
| 8/23/2024 | Sold | $485,000-3%$184/sqft |
Source: MLS PIN #73256360 Report a problem | ||
| 6/24/2024 | Listed for sale | $499,900+81.8%$189/sqft |
Source: MLS PIN #73256360 Report a problem | ||
| 10/16/2015 | Sold | $274,900+20.6%$104/sqft |
Source: Public Record Report a problem | ||
| 1/22/2010 | Sold | $228,000+34.1%$86/sqft |
Source: Public Record Report a problem | ||
| 7/22/2009 | Sold | $170,041-5.3%$64/sqft |
Source: Public Record Report a problem | ||
Public tax history
| Year | Property taxes | Tax assessment |
|---|---|---|
| 2025 | $5,176 +0.1% | $435,700 +2.7% |
| 2024 | $5,169 +7.6% | $424,400 +10.4% |
| 2023 | $4,805 -1.5% | $384,400 +10% |
Find assessor info on the county website
Neighborhood: 01570
Nearby schools
GreatSchools rating
- 3/10Webster Middle SchoolGrades: 5-8Distance: 2.1 mi
- 2/10Bartlett High SchoolGrades: 9-12Distance: 2.1 mi
- 4/10Park Avenue Elementary SchoolGrades: PK-4Distance: 2.2 mi
Schools provided by the listing agent
- Elementary: Park Avenue
- Middle: Webster Middle
- High: Bartlet/Baypath
Source: MLS PIN. This data may not be complete. We recommend contacting the local school district to confirm school assignments for this home.
Get a cash offer in 3 minutes
Find out how much your home could sell for in as little as 3 minutes with a no-obligation cash offer.
Estimated market value$506,000
Get a cash offer in 3 minutes
Find out how much your home could sell for in as little as 3 minutes with a no-obligation cash offer.
Estimated market value
$506,000

