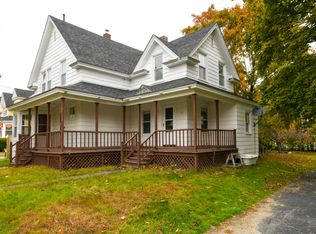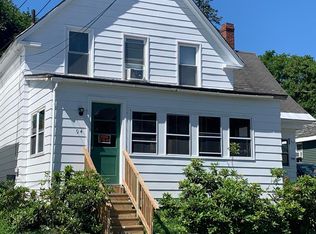Closed
$190,000
92 Lincoln Street, Millinocket, ME 04462
3beds
1,595sqft
Single Family Residence
Built in 1925
7,840.8 Square Feet Lot
$189,300 Zestimate®
$119/sqft
$1,873 Estimated rent
Home value
$189,300
$170,000 - $208,000
$1,873/mo
Zestimate® history
Loading...
Owner options
Explore your selling options
What's special
Beautiful Classic New Englander Style Home, located in the heart of Millinocket and close to the many amenities the Katahdin Area has to offer! This three bedroom two bath home boost an inviting front porch with new Anderson Windows perfect for enjoying the long summer nights. The large kitchen has attractive cabinets and updated appliances leading to a large formal dining and living room, a perfect area for the gathering of family and friends, The spacious first floor bedroom has both a full bathroom and laundry room. This room could have many different uses with its own separate entrance an the ideal space to work from home. The formal staircase leads to two bedrooms upstairs with another full bathroom. The backyard has ample room for all your pets and gardening needs. An oversized one car garage has plenty of storage with additional storage on the back of the garage. This home is within walking distance to all downtown activities that Millinocket has to offer, and close to snow sled and ATV trails. Within walking distance to Hospital, Millinocket Library, Restaurants and convenience stores. Don't wait to own this amazing home!
Zillow last checked: 8 hours ago
Listing updated: May 07, 2025 at 01:29pm
Listed by:
ERA Dawson-Bradford Co.
Bought with:
Realty of Maine
Source: Maine Listings,MLS#: 1615175
Facts & features
Interior
Bedrooms & bathrooms
- Bedrooms: 3
- Bathrooms: 2
- Full bathrooms: 2
Bedroom 1
- Level: First
Bedroom 1
- Level: Second
Bedroom 2
- Level: Second
Dining room
- Level: First
Kitchen
- Level: First
Laundry
- Level: First
Heating
- Baseboard, Other
Cooling
- None
Appliances
- Included: Dishwasher, Dryer, Gas Range, Refrigerator, Washer
Features
- 1st Floor Bedroom
- Flooring: Laminate, Vinyl, Wood
- Basement: Interior Entry,Unfinished
- Has fireplace: No
Interior area
- Total structure area: 1,595
- Total interior livable area: 1,595 sqft
- Finished area above ground: 1,595
- Finished area below ground: 0
Property
Parking
- Total spaces: 1
- Parking features: Paved, 1 - 4 Spaces, Detached
- Garage spaces: 1
Features
- Patio & porch: Porch
Lot
- Size: 7,840 sqft
- Features: City Lot, Neighborhood, Sidewalks
Details
- Parcel number: MLNKMU04L155
- Zoning: Downtown Residential
- Other equipment: Internet Access Available
Construction
Type & style
- Home type: SingleFamily
- Architectural style: New Englander
- Property subtype: Single Family Residence
Materials
- Wood Frame, Vinyl Siding, Wood Siding
- Foundation: Stone, Other
- Roof: Metal,Shingle
Condition
- Year built: 1925
Utilities & green energy
- Electric: Circuit Breakers
- Sewer: Public Sewer
- Water: Public
Community & neighborhood
Location
- Region: Millinocket
Price history
| Date | Event | Price |
|---|---|---|
| 5/7/2025 | Pending sale | $184,900-2.7%$116/sqft |
Source: | ||
| 5/6/2025 | Sold | $190,000+2.8%$119/sqft |
Source: | ||
| 3/10/2025 | Contingent | $184,900$116/sqft |
Source: | ||
| 2/28/2025 | Price change | $184,900+94.8%$116/sqft |
Source: | ||
| 10/24/2021 | Pending sale | $94,900+6.6%$59/sqft |
Source: | ||
Public tax history
| Year | Property taxes | Tax assessment |
|---|---|---|
| 2024 | $2,029 +20.5% | $73,500 +23.1% |
| 2023 | $1,684 +6.9% | $59,700 +11.8% |
| 2022 | $1,575 -1.1% | $53,400 +9% |
Find assessor info on the county website
Neighborhood: 04462
Nearby schools
GreatSchools rating
- 7/10Granite Street SchoolGrades: PK-5Distance: 0.4 mi
- 3/10Stearns High SchoolGrades: 6-12Distance: 0.7 mi

Get pre-qualified for a loan
At Zillow Home Loans, we can pre-qualify you in as little as 5 minutes with no impact to your credit score.An equal housing lender. NMLS #10287.

