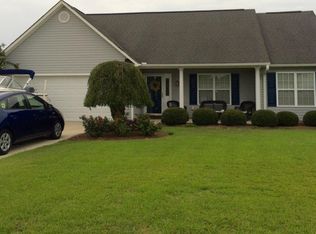Sold for $429,000
$429,000
92 Lewis Road, Hampstead, NC 28443
3beds
1,759sqft
Single Family Residence
Built in 2004
0.46 Acres Lot
$427,200 Zestimate®
$244/sqft
$1,952 Estimated rent
Home value
$427,200
$384,000 - $474,000
$1,952/mo
Zestimate® history
Loading...
Owner options
Explore your selling options
What's special
92 Lewis Rd is the one you have been waiting for-beautifully updated, open concept living, huge yard, no HOA and boat ramp access at the end of the street. Everyone can check off their lifestyle boxes here from boating along the waterways, growing backyard gardens or simply lounging by pool. Upon entry, you will immediately appreciate the finish levels of this home- decorative fireplace, vaulted ceilings, LVP flooring, overhead lighting, gorgeous open kitchen with quartz counters, stainless appliances and an entertaining island. The master bedroom offers an updated glass and tiled shower, spacious dual vanity and walk in closet. Two additional bedrooms and a full bathroom are located on the ground level before reaching the bonus family room (20x16) over the garage. This space is flexible for many uses and connects to additional walk-in attic storage. Don't miss the incredible, fully fenced backyard where the owner has included a custom raised deck and pool, Amish built shed with attached chicken coop, raised garden planters and designated fire pit area. Affordable homes with all the bells and whistles like 92 Lewis Rd don't come often these days. Make sure you put this on your list before it's gone!
Zillow last checked: 8 hours ago
Listing updated: May 13, 2025 at 07:23pm
Listed by:
Ben Szafran Real Estate Team 910-713-9323,
Keller Williams Innovate-Wilmington,
Ben S Szafran 910-713-9323,
Keller Williams Innovate-Wilmington
Bought with:
Nicole M Maready, 302471
Maready Real Estate, LLC
Source: Hive MLS,MLS#: 100498364 Originating MLS: Cape Fear Realtors MLS, Inc.
Originating MLS: Cape Fear Realtors MLS, Inc.
Facts & features
Interior
Bedrooms & bathrooms
- Bedrooms: 3
- Bathrooms: 2
- Full bathrooms: 2
Primary bedroom
- Level: Ground
- Dimensions: 14 x 11
Bedroom 1
- Level: Ground
- Dimensions: 10 x 11
Bedroom 2
- Level: Ground
- Dimensions: 11 x 11
Bonus room
- Level: Second
- Dimensions: 20 x 16
Dining room
- Level: Ground
- Dimensions: 10 x 9
Kitchen
- Level: Ground
- Dimensions: 10 x 15
Living room
- Level: Ground
- Dimensions: 14 x 16
Heating
- Fireplace(s), Forced Air, Heat Pump, Electric
Cooling
- Central Air
Appliances
- Included: Vented Exhaust Fan, Electric Oven, Washer, Refrigerator, Dryer, Dishwasher
- Laundry: Laundry Closet
Features
- Master Downstairs, Walk-in Closet(s), Vaulted Ceiling(s), Tray Ceiling(s), Ceiling Fan(s), Pantry, Blinds/Shades, Gas Log, Walk-In Closet(s)
- Flooring: Carpet, LVT/LVP, Tile
- Has fireplace: Yes
- Fireplace features: Gas Log
Interior area
- Total structure area: 1,759
- Total interior livable area: 1,759 sqft
Property
Parking
- Total spaces: 2
- Parking features: Off Street, Paved
Features
- Levels: One and One Half
- Stories: 1
- Patio & porch: Covered, Deck, Porch
- Exterior features: None
- Pool features: Above Ground
- Fencing: Back Yard,Wood
- Waterfront features: Boat Ramp, Water Access Comm
Lot
- Size: 0.46 Acres
- Dimensions: 96 x 202
- Features: Boat Ramp, Water Access Comm
Details
- Parcel number: 42148356590000
- Zoning: R5
- Special conditions: Standard
Construction
Type & style
- Home type: SingleFamily
- Property subtype: Single Family Residence
Materials
- Vinyl Siding
- Foundation: Slab
- Roof: Shingle
Condition
- New construction: No
- Year built: 2004
Utilities & green energy
- Sewer: Septic Tank
- Water: Well
Community & neighborhood
Location
- Region: Hampstead
- Subdivision: Ridgefield
Other
Other facts
- Listing agreement: Exclusive Right To Sell
- Listing terms: Cash,Conventional,FHA,VA Loan
Price history
| Date | Event | Price |
|---|---|---|
| 5/13/2025 | Sold | $429,000$244/sqft |
Source: | ||
| 4/4/2025 | Contingent | $429,000$244/sqft |
Source: | ||
| 4/2/2025 | Listed for sale | $429,000+62.6%$244/sqft |
Source: | ||
| 7/16/2020 | Sold | $263,900-1.1%$150/sqft |
Source: | ||
| 6/16/2020 | Pending sale | $266,900$152/sqft |
Source: RE/MAX Essential #100213131 Report a problem | ||
Public tax history
| Year | Property taxes | Tax assessment |
|---|---|---|
| 2025 | $2,372 | $468,069 +99.3% |
| 2024 | $2,372 | $234,860 |
| 2023 | $2,372 +16% | $234,860 +1% |
Find assessor info on the county website
Neighborhood: 28443
Nearby schools
GreatSchools rating
- 10/10North Topsail Elementary SchoolGrades: PK-5Distance: 1.6 mi
- 6/10Topsail Middle SchoolGrades: 5-8Distance: 3.8 mi
- 8/10Topsail High SchoolGrades: 9-12Distance: 4.1 mi
Schools provided by the listing agent
- Elementary: South Topsail
- Middle: Topsail
- High: Topsail
Source: Hive MLS. This data may not be complete. We recommend contacting the local school district to confirm school assignments for this home.
Get pre-qualified for a loan
At Zillow Home Loans, we can pre-qualify you in as little as 5 minutes with no impact to your credit score.An equal housing lender. NMLS #10287.
Sell for more on Zillow
Get a Zillow Showcase℠ listing at no additional cost and you could sell for .
$427,200
2% more+$8,544
With Zillow Showcase(estimated)$435,744
