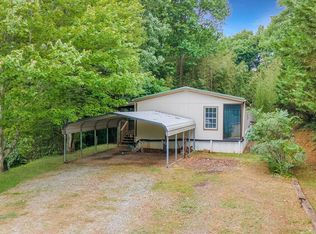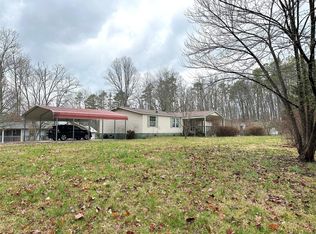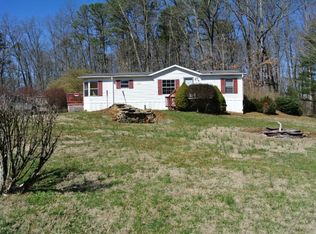Adorable three bedrooms and two baths, flat yard, and tons of parking! This doublewide is located in a quiet country setting and ready for your enjoyment, drive off the country road and into the Mountain Meadows Subdivision, and find this quaint mountain neighborhood. This home can entertain inside and out with two decks, a fenced-in yard, and a storage building. Look at this updated country kitchen with a granite countertop island, open to the living and dining room, and lots of countertop space. The large bedrooms and closets are a sure fit for a full-time resident. Built in 2000, this home has vinyl siding and a concrete foundation that will be sure to last. Enjoy the beautiful Smokie Mountains and everything it has to offer, swim, fish, bike, hike, shop, and dine. Just four steps up to the front door then enjoy everything you need all on the main level. Less than a ten-minute ride to the grocery store and a 15-minute ride to downtown Franklin for festivals, live music, and great restaurants!
This property is off market, which means it's not currently listed for sale or rent on Zillow. This may be different from what's available on other websites or public sources.



