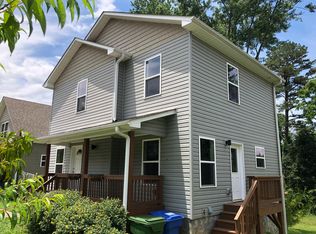Closed
$399,000
92 Le An Hurst Rd, Asheville, NC 28803
3beds
1,434sqft
Single Family Residence
Built in 2016
0.17 Acres Lot
$386,800 Zestimate®
$278/sqft
$2,200 Estimated rent
Home value
$386,800
$352,000 - $425,000
$2,200/mo
Zestimate® history
Loading...
Owner options
Explore your selling options
What's special
92 Le An Hurst is a charming home with a convenient South Asheville location. Situated on a quiet street with easy access to all things Asheville, the home features a great layout with an open floor plan and large fenced-in yard. Upon entering the main level you're greeted by a large living room and dining room that flows into the kitchen. Access to the deck allows a great opportunity for al fresco dining. Closets for storage, a pantry and half bathroom complete the main level. Upstairs features a primary bedroom with an ensuite bathroom, two additional bedrooms, a full bathroom and laundry closet. Outside you will find a nice deck overlooking the expansive, fully fenced backyard perfect for get-togethers and play. Easy to maintain vinyl siding, a covered front porch and side-by-side parking for two cars. This home is ready for its next caretakers. Schedule a showing and come take a look today!
Zillow last checked: 8 hours ago
Listing updated: June 18, 2025 at 02:02pm
Listing Provided by:
Chris Findley chris@mymosaicrealty.com,
Mosaic Community Lifestyle Realty
Bought with:
Michelle Day
Sarver Realty Group, LLC
Source: Canopy MLS as distributed by MLS GRID,MLS#: 4254945
Facts & features
Interior
Bedrooms & bathrooms
- Bedrooms: 3
- Bathrooms: 3
- Full bathrooms: 2
- 1/2 bathrooms: 1
Primary bedroom
- Level: Upper
Bedroom s
- Level: Upper
Bedroom s
- Level: Upper
Bathroom half
- Level: Main
Bathroom full
- Level: Upper
Dining room
- Level: Main
Kitchen
- Level: Main
Living room
- Level: Main
Heating
- Heat Pump, Zoned
Cooling
- Ceiling Fan(s), Central Air
Appliances
- Included: Dishwasher, Dryer, Electric Oven, Electric Range, Refrigerator, Washer, Washer/Dryer
- Laundry: Laundry Closet, Upper Level
Features
- Open Floorplan, Pantry
- Flooring: Carpet, Laminate
- Has basement: No
Interior area
- Total structure area: 1,434
- Total interior livable area: 1,434 sqft
- Finished area above ground: 1,434
- Finished area below ground: 0
Property
Parking
- Parking features: Driveway
- Has uncovered spaces: Yes
Features
- Levels: Two
- Stories: 2
- Entry location: Main
- Patio & porch: Deck, Front Porch
- Fencing: Back Yard,Fenced
Lot
- Size: 0.17 Acres
- Features: Green Area
Details
- Parcel number: 965627180700000
- Zoning: RS8
- Special conditions: Standard
Construction
Type & style
- Home type: SingleFamily
- Architectural style: Traditional
- Property subtype: Single Family Residence
Materials
- Vinyl
- Foundation: Crawl Space
- Roof: Shingle
Condition
- New construction: No
- Year built: 2016
Utilities & green energy
- Sewer: Public Sewer
- Water: City
Community & neighborhood
Location
- Region: Asheville
- Subdivision: Le An Hurst Park
Other
Other facts
- Listing terms: Cash,Conventional,VA Loan
- Road surface type: Asphalt, Paved
Price history
| Date | Event | Price |
|---|---|---|
| 6/18/2025 | Sold | $399,000$278/sqft |
Source: | ||
| 5/7/2025 | Listed for sale | $399,000+110%$278/sqft |
Source: | ||
| 10/21/2016 | Sold | $190,000$132/sqft |
Source: Public Record Report a problem | ||
Public tax history
| Year | Property taxes | Tax assessment |
|---|---|---|
| 2025 | $2,927 +6.6% | $296,100 |
| 2024 | $2,745 +2.9% | $296,100 |
| 2023 | $2,668 +1.1% | $296,100 |
Find assessor info on the county website
Neighborhood: 28803
Nearby schools
GreatSchools rating
- 4/10William W Estes ElementaryGrades: PK-5Distance: 3.3 mi
- 9/10Valley Springs MiddleGrades: 5-8Distance: 3.5 mi
- 8/10Buncombe County Middle College High SchoolGrades: 11-12Distance: 3.2 mi
Schools provided by the listing agent
- Elementary: Estes/Koontz
- Middle: Valley Springs
- High: T.C. Roberson
Source: Canopy MLS as distributed by MLS GRID. This data may not be complete. We recommend contacting the local school district to confirm school assignments for this home.
Get a cash offer in 3 minutes
Find out how much your home could sell for in as little as 3 minutes with a no-obligation cash offer.
Estimated market value$386,800
Get a cash offer in 3 minutes
Find out how much your home could sell for in as little as 3 minutes with a no-obligation cash offer.
Estimated market value
$386,800
