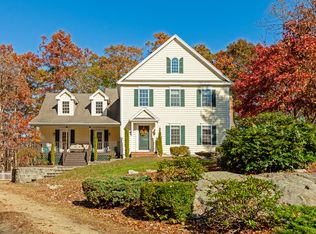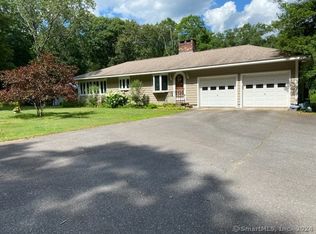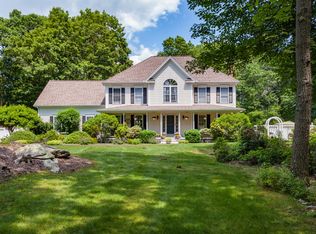Autumn Ridge subdivision ~ Open and airly floor plan in this spacious 3,100 sq ft home featuring hardwood floors, huge kitchen with adjacent family room for all your entertaining. Four good sized bedrooms plus generous attic storage space. Fully finished lower level plus full bath. Large private lot with screen porch for all your outdoor enjoyment. Come see this HomePath property and make it your Dream Home ~
This property is off market, which means it's not currently listed for sale or rent on Zillow. This may be different from what's available on other websites or public sources.


