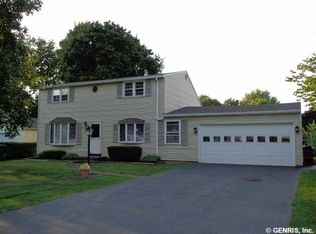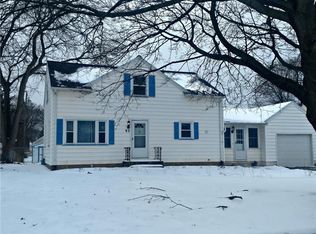Adorable inside and out!! Split level with vinyl siding, replacement windows, fresh paint throughout and brand new carpet!! Three levels to spread out! The first floor has a living room with large picture window, formal dining room and kitchen. A few steps takes you to the second level, with one generous bedroom with a french door (ready for a deck!) and a full bath with updated vanity/sink. Keep going up a few more steps & you will find 2 more bedrooms with hardwood floors & great closet space, along with a spacious landing big enough for a home office, play room or reading nook. Great mechanics here-newer tear off roof, new electric, Furnace 2013, new garage door. Additional 3 season living space in the breezeway with a door to back patio and fenced in yard.
This property is off market, which means it's not currently listed for sale or rent on Zillow. This may be different from what's available on other websites or public sources.

