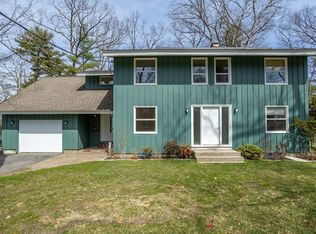Gorgeous 8 rm, 4 brm, 2.5 bth expanded waterfront Colonial on Lake Cochituate! Seller has put over $100k in recent improvements! Beautiful refinished hardwood flrs & freshly painted throughout both levels! Elegant front to back fireplaced liv rm w/recessed lts & French drs to deck! Formal din rm, Lovely updated kit w/Quartz counter tops, recessed lts, stainless steel appl, tile backsplash & new hardwood fl opens to huge step down fam rm addition w/cathedral ceiling, 4 skylts, custom built cabinet w/granite top, new carpeting, walls of windows & French dr to deck w/panoramic views of the Lake! Master suite w/walk in closet, recessed lts & gorgeous new full tiled bth! Newly finished lower level w/recessed lts, tile fl & fireplace! Great future expansion in walk up 3rd flr! C/A, gas brought to house! Fenced yard! Oversized 2 car gar w/loft above! Stairs down to Lake, great for swimming & option for dock! Great neighborhood & mins to Mass Pike! Rare opportunity to enjoy lakefront living!!
This property is off market, which means it's not currently listed for sale or rent on Zillow. This may be different from what's available on other websites or public sources.
