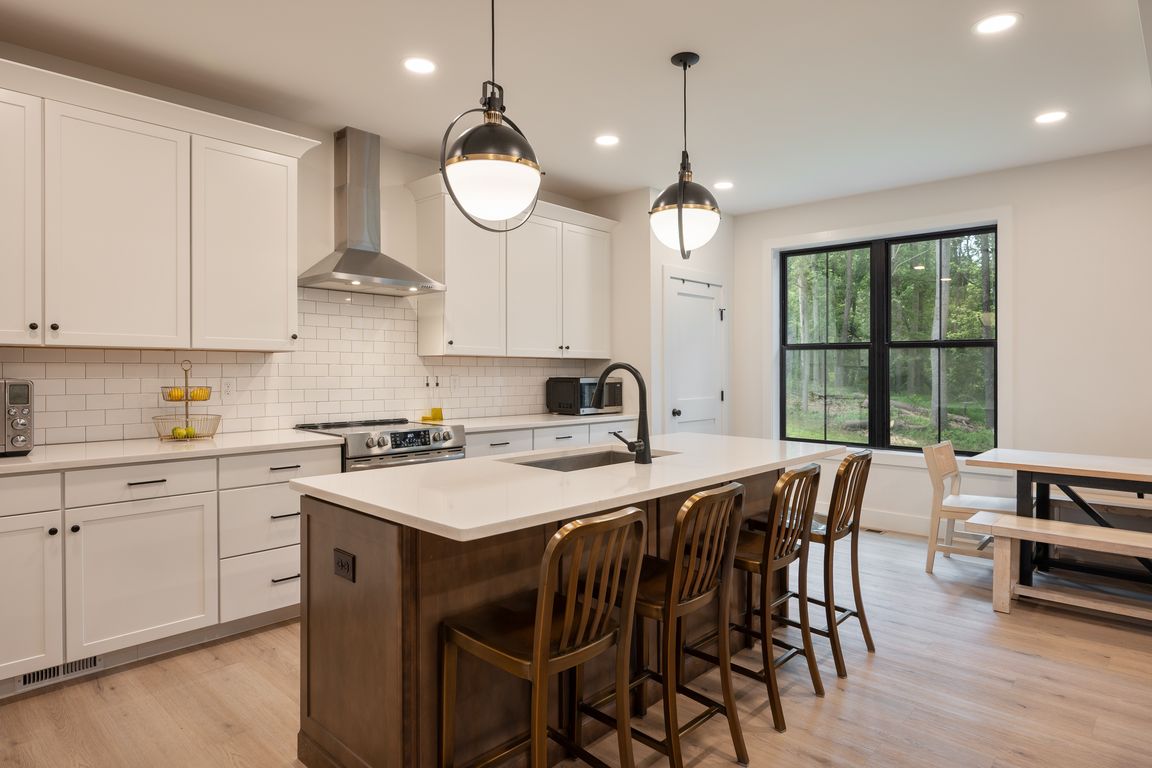
Active
$799,000
3beds
2,106sqft
92 Key West Dr, Charlottesville, VA 22911
3beds
2,106sqft
Farm, single family residence
Built in 2023
2.27 Acres
2 Attached garage spaces
$379 price/sqft
What's special
Tiled bathsSophisticated kitchenHot tubDelightful fenced gardenQuartz countersBuilt-in mudroom benchStainless appliances
Better than new modern farmhouse impeccably built in 2023 & thoughtfully improved by its current owners w/ new whole-house generator, privacy fencing, window treatments, hot tub & delightful fenced garden w/ 16 raised beds. Beautifully sited on 2+ acres w/ stream, woods & expansive lawns, this contemporary gem offers 9' ceilings, ...
- 54 days |
- 1,665 |
- 108 |
Source: CAAR,MLS#: 666617 Originating MLS: Charlottesville Area Association of Realtors
Originating MLS: Charlottesville Area Association of Realtors
Travel times
Kitchen
Family Room
Primary Bedroom
Primary Bathroom
Office
Powder Room
Staircase and Landing
Bedroom
Bathroom
Bedroom
Foyer
Mud Room
Outdoor 1
Zillow last checked: 7 hours ago
Listing updated: October 14, 2025 at 06:39am
Listed by:
LORRIE K NICHOLSON 434-825-4088,
NEST REALTY GROUP
Source: CAAR,MLS#: 666617 Originating MLS: Charlottesville Area Association of Realtors
Originating MLS: Charlottesville Area Association of Realtors
Facts & features
Interior
Bedrooms & bathrooms
- Bedrooms: 3
- Bathrooms: 3
- Full bathrooms: 2
- 1/2 bathrooms: 1
- Main level bathrooms: 1
Rooms
- Room types: Bathroom, Bedroom, Dining Room, Eat-in Kitchen, Family Room, Full Bath, Foyer, Half Bath, Kitchen, Laundry, Primary Bathroom, Primary Bedroom, Mud Room, Office
Primary bedroom
- Level: Second
Bedroom
- Level: Second
Bedroom
- Level: Second
Primary bathroom
- Level: Second
Bathroom
- Level: Second
Dining room
- Level: First
Family room
- Level: First
Foyer
- Level: First
Half bath
- Level: First
Kitchen
- Level: First
Laundry
- Level: Second
Mud room
- Level: First
Office
- Level: First
Heating
- Central, Heat Pump
Cooling
- Central Air, Heat Pump
Appliances
- Included: Dishwasher, ENERGY STAR Qualified Appliances, Electric Range, Disposal, Microwave, Refrigerator, Dryer, Washer
Features
- Double Vanity, Hot Tub/Spa, Walk-In Closet(s), Entrance Foyer, Eat-in Kitchen, Home Office, Kitchen Island, Mud Room, Recessed Lighting, Vaulted Ceiling(s)
- Flooring: Luxury Vinyl Plank
- Has basement: No
Interior area
- Total structure area: 2,590
- Total interior livable area: 2,106 sqft
- Finished area above ground: 2,106
- Finished area below ground: 0
Property
Parking
- Total spaces: 2
- Parking features: Asphalt, Attached, Electricity, Garage Faces Front, Garage, Garage Door Opener, Off Street
- Attached garage spaces: 2
Features
- Levels: Two
- Stories: 2
- Patio & porch: Deck, Front Porch, Porch
- Exterior features: Fence, Hot Tub/Spa, Mature Trees/Landscape
- Has spa: Yes
- Spa features: Hot Tub, OutdoorHot Tub
- Fencing: Privacy,Fenced,Partial
- Has view: Yes
- View description: Garden, Residential, Trees/Woods
Lot
- Size: 2.27 Acres
- Features: Garden, Level, Open Lot, Partially Cleared, Private, Wooded
Details
- Parcel number: 062000000032A0
- Zoning description: R-1 Residential
Construction
Type & style
- Home type: SingleFamily
- Architectural style: Farmhouse
- Property subtype: Farm, Single Family Residence
Materials
- Fiber Cement, Stick Built, Wood Siding
- Foundation: Poured
- Roof: Architectural
Condition
- New construction: No
- Year built: 2023
Details
- Builder name: CHARLOTTESVILLE AREA BUILDERS
Utilities & green energy
- Electric: Underground, Generator
- Sewer: Septic Tank
- Water: Private, Well
- Utilities for property: High Speed Internet Available, Propane, Satellite Internet Available
Community & HOA
Community
- Security: Smoke Detector(s)
- Subdivision: NONE
HOA
- Has HOA: No
Location
- Region: Charlottesville
Financial & listing details
- Price per square foot: $379/sqft
- Tax assessed value: $755,200
- Annual tax amount: $7,217
- Date on market: 7/8/2025