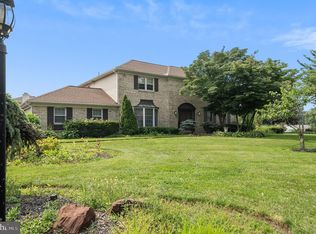ALL SHOWING TO START WITH THE OPEN HOUSE ON SUNDAY 4 10 22 FROM 12PM-2PM. This home boosts over 4, 350 Sq feet. Fully renovated 5 bedroom 3 full and 2 half bath home with new additions of a first-floor in-law suite (or can be your first-floor master), sun-room, 2 car garage, deck and an additional finished area in the basement completely move in ready. Kitchen is featuring high-end SS appliances, including a sub-zero refrigerator, beautiful granite counter tops, and large kitchen island with room for seating. The breakfast area has sliders leading out to the new rear deck. The family room has a gas fireplace and doors to the new window-filled sun-room with its own heating ac system with access to the outside deck. Both the large dining room and living room have newer Brazilian cherry hardwood floors. The newly added 1st floor master suite has a full bath with walk-in shower that is also a sauna steam spa and a large walk-in closet. Located just across the hall is brand-new second kitchen. This can be used as part of the in-law suite or as a second kitchen for the main living portion of the home. Also there is a full laundry room with cabinetry and a half bath. On the second level is another master bedroom suite. The bath is spa-like and thought was put into every detail. There is a river-rock bottom, glass enclosed shower with multiple shower heads, a Jacuzzi tub, towel warmer and more. Also, in this suite, find a separate makeup vanity and walk-in custom closet with center island and 2 other separate closets along with a sitting room and doors to a balcony for your morning coffee. The other 3 bedrooms have walk-in closets and one has double closet. The finished basement has lots of extra living space including an open family room area, half bath, bar, dance floor, and newly finished room for an office or work out room. This home sits on a half-acre lot that has been professionally landscaped at the end of the cul-de-sac. A newly installed iron fence along with a gated drive way, a new over-sized 2 car garage, new roof, whole house generator, central vacuum, security system and more will make this the home of your choice. Whether you entertain indoors or out - there is a place for everyone with lots of space to spare! This is the best priced home in the community motivated seller has priced it to sell!
This property is off market, which means it's not currently listed for sale or rent on Zillow. This may be different from what's available on other websites or public sources.
