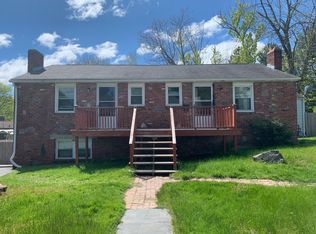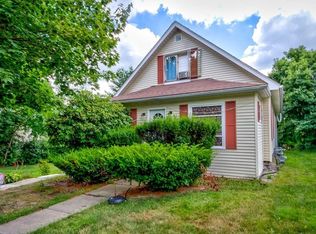Incredible opportunity to own this 5-bedroom 2 bath home situated within a desirable neighborhood setting! Enter through the mud room into the sun filled living room & instantly feel at home. Your spacious dine in kitchen features newer Bosch s/s appliances, ample white cabinets & plenty of countertop space to prep on - a place you will love to cook in! Down the hall are 3 bedrooms & an udpated full bath. Retreat to the recently updated 2nd floor where you will find another bedroom & the master suite complete w/ a huge walk in closet, a full updated ensuite bath as well as sliding glass doors that lead to a private balcony w/ access to the back yard. Newer big-ticket items include: Roof, Deck, Vinyl Privacy Fence, Hot Water Heater, Whole House Water filter. A fenced in back yard is just the place to host those summer BBQ's with complete w/ an outdoor patio w/ power for a TV! Commuters Dream - close proximity to: Rts 20, 9, 290, 146, 495 & mass pike! Come see all this home has to offer!
This property is off market, which means it's not currently listed for sale or rent on Zillow. This may be different from what's available on other websites or public sources.

