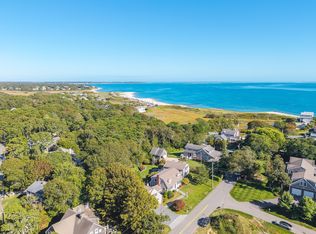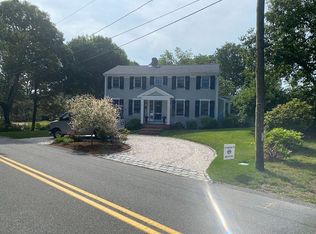Sold for $3,000,000
$3,000,000
92 Julien Rd, Harwich Port, MA 02646
6beds
3,731sqft
Single Family Residence
Built in 1965
0.39 Acres Lot
$-- Zestimate®
$804/sqft
$4,703 Estimated rent
Home value
Not available
Estimated sales range
Not available
$4,703/mo
Zestimate® history
Loading...
Owner options
Explore your selling options
What's special
Stroll down a sandy path to a secluded beach on Nantucket Sound, just moments from this 6+ bedroom, four bath Cape retreat—an ideal multi-generational getaway. The heart of the home features a bright open kitchen, two spacious family rooms, and a first-floor bedroom/office with full bath, plus a cozy nook for games or reading. The main stairway leads to the primary suite and two additional bedrooms, while a separate wing offers the perfect hangout or hideaway. Guests will love their private two bedroom, one bath quarters with its own entrance above the two-car garage. After a day by the water, rinse off in the outdoor shower, fire up the outdoor kitchen, or unwind in the hot tub. Just minutes from Harwich Port’s shops and restaurants, this rare coastal gem combines prime location with the ultimate retreat.
Zillow last checked: 8 hours ago
Listing updated: October 21, 2025 at 05:21am
Listed by:
Mimi Henning 781-454-5589,
Barrett Sotheby's International Realty 781-862-1700
Bought with:
John Mallard
Redfin Corp.
Source: MLS PIN,MLS#: 73435984
Facts & features
Interior
Bedrooms & bathrooms
- Bedrooms: 6
- Bathrooms: 4
- Full bathrooms: 4
- Main level bathrooms: 1
Primary bedroom
- Features: Closet, Flooring - Hardwood
- Level: Second
- Area: 264
- Dimensions: 12 x 22
Bedroom 2
- Features: Closet, Flooring - Hardwood
- Level: Second
- Area: 132
- Dimensions: 12 x 11
Bedroom 3
- Features: Closet, Flooring - Hardwood
- Level: Second
- Area: 168
- Dimensions: 14 x 12
Bedroom 4
- Features: Closet, Flooring - Hardwood
- Level: Second
- Area: 105
- Dimensions: 7 x 15
Bedroom 5
- Features: Closet, Flooring - Hardwood
- Level: Second
- Area: 168
- Dimensions: 12 x 14
Primary bathroom
- Features: No
Bathroom 1
- Features: Bathroom - Full, Bathroom - With Shower Stall, Flooring - Stone/Ceramic Tile, Countertops - Stone/Granite/Solid, Enclosed Shower - Fiberglass, Beadboard
- Level: Main,First
- Area: 55
- Dimensions: 5 x 11
Bathroom 2
- Features: Bathroom - Full, Bathroom - Tiled With Tub & Shower, Flooring - Stone/Ceramic Tile, Countertops - Stone/Granite/Solid, Lighting - Sconce
- Level: Second
- Area: 72
- Dimensions: 8 x 9
Bathroom 3
- Features: Bathroom - Full, Bathroom - Tiled With Tub & Shower, Flooring - Stone/Ceramic Tile, Countertops - Stone/Granite/Solid
- Level: Second
- Area: 55
- Dimensions: 5 x 11
Dining room
- Features: Flooring - Hardwood, Open Floorplan, Lighting - Sconce, Lighting - Overhead, Crown Molding
- Level: Main,First
- Area: 169
- Dimensions: 13 x 13
Family room
- Features: Flooring - Hardwood, Balcony / Deck, French Doors, Cable Hookup, Chair Rail, Exterior Access, Open Floorplan, Lighting - Overhead, Crown Molding
- Level: Main,First
- Area: 551
- Dimensions: 19 x 29
Kitchen
- Features: Flooring - Hardwood, Pantry, Countertops - Stone/Granite/Solid, Kitchen Island, Exterior Access, Open Floorplan, Recessed Lighting, Stainless Steel Appliances, Lighting - Pendant, Crown Molding
- Level: Main,First
- Area: 208
- Dimensions: 16 x 13
Living room
- Features: Closet/Cabinets - Custom Built, Flooring - Hardwood, Cable Hookup, Open Floorplan, Recessed Lighting, Crown Molding
- Level: Main,First
- Area: 572
- Dimensions: 22 x 26
Office
- Features: Flooring - Hardwood
- Level: Main
- Area: 132
- Dimensions: 11 x 12
Heating
- Baseboard, Natural Gas, Fireplace(s)
Cooling
- Central Air, Window Unit(s), Heat Pump
Appliances
- Included: Gas Water Heater, Water Heater, Oven, Dishwasher, Microwave, Range, Refrigerator, Washer, Dryer, Range Hood, Plumbed For Ice Maker
- Laundry: In Basement, Gas Dryer Hookup, Washer Hookup
Features
- Open Floorplan, Recessed Lighting, Lighting - Overhead, Crown Molding, Chair Rail, Slider, Beadboard, Bathroom - Full, Bathroom - Tiled With Shower Stall, Pedestal Sink, Den, Office, Bedroom, Sitting Room, Bathroom, Wired for Sound, Internet Available - Unknown
- Flooring: Tile, Hardwood, Flooring - Hardwood, Flooring - Stone/Ceramic Tile
- Doors: Insulated Doors, Storm Door(s), French Doors
- Windows: Skylight, Insulated Windows, Storm Window(s)
- Basement: Full,Walk-Out Access,Interior Entry,Concrete,Unfinished
- Number of fireplaces: 2
- Fireplace features: Living Room, Wood / Coal / Pellet Stove
Interior area
- Total structure area: 3,731
- Total interior livable area: 3,731 sqft
- Finished area above ground: 3,731
Property
Parking
- Total spaces: 5
- Parking features: Attached, Garage Door Opener, Garage Faces Side, Paved
- Attached garage spaces: 2
- Uncovered spaces: 3
Features
- Patio & porch: Deck, Deck - Wood, Patio
- Exterior features: Deck, Deck - Wood, Patio, Rain Gutters, Hot Tub/Spa, Professional Landscaping, Sprinkler System, Decorative Lighting, Outdoor Shower, Stone Wall, Outdoor Gas Grill Hookup
- Has spa: Yes
- Spa features: Private
- Waterfront features: Beach Access, Sound, Walk to, 1/10 to 3/10 To Beach
Lot
- Size: 0.39 Acres
- Features: Gentle Sloping, Level
Details
- Parcel number: 2331890
- Zoning: R
Construction
Type & style
- Home type: SingleFamily
- Architectural style: Cape
- Property subtype: Single Family Residence
Materials
- Frame
- Foundation: Concrete Perimeter
- Roof: Shingle
Condition
- Year built: 1965
Utilities & green energy
- Electric: Circuit Breakers
- Sewer: Private Sewer
- Water: Public
- Utilities for property: for Gas Range, for Electric Oven, for Gas Dryer, Washer Hookup, Icemaker Connection, Outdoor Gas Grill Hookup
Green energy
- Energy efficient items: Thermostat
Community & neighborhood
Community
- Community features: Shopping, Park, Walk/Jog Trails, Golf, Bike Path, Conservation Area, House of Worship, Public School
Location
- Region: Harwich Port
Other
Other facts
- Road surface type: Paved
Price history
| Date | Event | Price |
|---|---|---|
| 10/16/2025 | Sold | $3,000,000+0%$804/sqft |
Source: MLS PIN #73435984 Report a problem | ||
| 9/27/2025 | Contingent | $2,999,900$804/sqft |
Source: MLS PIN #73435984 Report a problem | ||
| 9/25/2025 | Listed for sale | $2,999,900+7.1%$804/sqft |
Source: MLS PIN #73435984 Report a problem | ||
| 9/1/2023 | Sold | $2,800,000-5.1%$750/sqft |
Source: MLS PIN #73140024 Report a problem | ||
| 8/7/2023 | Pending sale | $2,950,000$791/sqft |
Source: | ||
Public tax history
| Year | Property taxes | Tax assessment |
|---|---|---|
| 2025 | $13,760 +24.8% | $2,328,200 +27.4% |
| 2024 | $11,022 +4.3% | $1,827,900 +14.9% |
| 2023 | $10,567 +1.5% | $1,591,400 +23.9% |
Find assessor info on the county website
Neighborhood: 02646
Nearby schools
GreatSchools rating
- 5/10Harwich Elementary SchoolGrades: PK-4Distance: 2.1 mi
- 4/10Monomoy Regional High SchoolGrades: 8-12Distance: 1.9 mi
- 7/10Monomoy Regional Middle SchoolGrades: 5-7Distance: 4 mi
Schools provided by the listing agent
- High: Monomoy Hs
Source: MLS PIN. This data may not be complete. We recommend contacting the local school district to confirm school assignments for this home.

