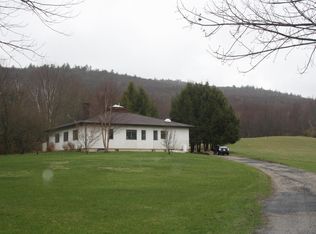Sold for $1,400,000
$1,400,000
92 Jug End Rd, South Egremont, MA 01258
3beds
1,602sqft
Single Family Residence
Built in 1960
19.7 Acres Lot
$1,463,900 Zestimate®
$874/sqft
$3,106 Estimated rent
Home value
$1,463,900
$1.32M - $1.62M
$3,106/mo
Zestimate® history
Loading...
Owner options
Explore your selling options
What's special
SOPHISTICATED SINGLE LEVEL MID-CENTURY MODERN WITH A CONTEMPORARY TWIST. Total privacy on 19+ acres with stunning far-reaching ''big sky'' easterly views. Adjacent to 1,000+ acre Jug End Reservation and hiking trails. The home has a spacious Great Room with a cathedral ceiling and a massive stone fireplace. Glass sliders lead to nearly 1,000 square feet of multi-level decks for lounging or entertaining. The kitchen and dining area are elevated above the Great Room. Both the dining area and the primary bedroom suite (with full bath) lead to a large screened porch. All these spaces enjoy the view. The west side of the house has two bedrooms which share a full bath. A full basement is partially finished and offers the opportunity for indoor play, along with tons of storage. For the country farmer, there is an established vegetable and herb garden, adjacent to a year-round chicken coop. The nature lover will enjoy the sprawling lawn, perennial gardens, mature plantings, and forest pathways. The property is just around the bend from Ski Catamount, and 7 minutes to Prospect Lake. 12 minutes to Great Barrington.
Zillow last checked: 8 hours ago
Listing updated: December 06, 2024 at 06:58am
Listed by:
Tom Lynch 917-513-6543,
BERKSHIRE PROPERTY AGENTS, LLC
Bought with:
Mark Rosengren, 9562375
LANCE VERMEULEN RE, INC
Source: BCMLS,MLS#: 244728
Facts & features
Interior
Bedrooms & bathrooms
- Bedrooms: 3
- Bathrooms: 2
- Full bathrooms: 2
Primary bedroom
- Description: with view
- Level: First
Bedroom 2
- Level: First
Bedroom 3
- Description: small, no closet
- Level: First
Primary bathroom
- Level: First
Full bathroom
- Level: First
Dining room
- Description: with view
- Level: First
Great room
- Description: with stone fireplace
- Level: First
Kitchen
- Description: open to dining area
- Level: First
Other
- Description: mostly finished
- Level: Basement
Other
- Description: screened porch with view
- Level: First
Heating
- Propane, Electric, Forced Air, Furnace, Fireplace(s)
Cooling
- Electric
Appliances
- Included: Cooktop, Dishwasher, Dryer, Range, Range Hood, Refrigerator, Washer, Wtr Treatment-Own
Features
- Cathedral Ceiling(s), Cedar Closet(s), Radon Mitigation System
- Flooring: Carpet, Ceramic Tile, Wood
- Basement: Walk-Out Access,Radon Remed Sys,Interior Entry,Partially Finished,Concrete
- Has fireplace: Yes
Interior area
- Total structure area: 1,602
- Total interior livable area: 1,602 sqft
Property
Parking
- Parking features: Off Street
- Details: Off Street
Accessibility
- Accessibility features: Accessible Full Bath, 1st Flr Bdrm w/Bath
Features
- Patio & porch: Deck
- Exterior features: Privacy, Mature Landscaping
- Has view: Yes
- View description: Scenic, Hill/Mountain, Distant
Lot
- Size: 19.70 Acres
- Features: Adj to Protected Ld
Details
- Additional structures: Outbuilding
- Parcel number: EGREM0070B0000L08040
- Zoning description: Residential
Construction
Type & style
- Home type: SingleFamily
- Architectural style: Mid-Century Modern,Contemporary
- Property subtype: Single Family Residence
Materials
- Roof: Asphalt Shingles
Condition
- Year built: 1960
Utilities & green energy
- Electric: 200 Amp
- Sewer: Private Sewer
- Water: Well
- Utilities for property: Fiber Optic Availabl
Community & neighborhood
Security
- Security features: Alarm System
Location
- Region: South Egremont
Price history
| Date | Event | Price |
|---|---|---|
| 12/5/2024 | Sold | $1,400,000+8.1%$874/sqft |
Source: | ||
| 11/18/2024 | Contingent | $1,295,000$808/sqft |
Source: | ||
| 10/9/2024 | Listed for sale | $1,295,000+85%$808/sqft |
Source: | ||
| 5/6/2011 | Sold | $700,000-11.9%$437/sqft |
Source: | ||
| 3/26/2011 | Listed for sale | $795,000$496/sqft |
Source: NCI #192666 Report a problem | ||
Public tax history
Tax history is unavailable.
Find assessor info on the county website
Neighborhood: 01258
Nearby schools
GreatSchools rating
- 5/10Undermountain Elementary SchoolGrades: PK-5Distance: 5.3 mi
- 6/10Mount Everett Regional SchoolGrades: 6-12Distance: 5.3 mi
- NANew Marlborough Central SchoolGrades: PK-3Distance: 5.3 mi
Schools provided by the listing agent
- Elementary: SBRSD
- Middle: SBRSD
- High: SBRSD
Source: BCMLS. This data may not be complete. We recommend contacting the local school district to confirm school assignments for this home.

Get pre-qualified for a loan
At Zillow Home Loans, we can pre-qualify you in as little as 5 minutes with no impact to your credit score.An equal housing lender. NMLS #10287.
