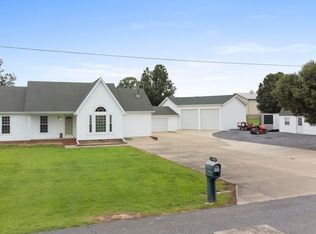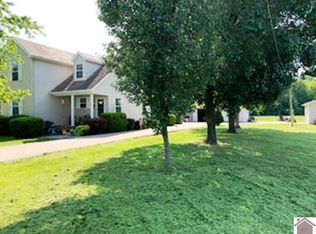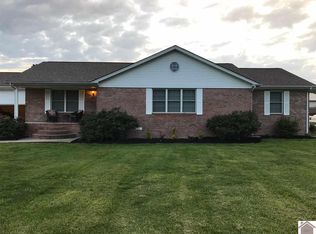Sold for $210,000
$210,000
92 Jacey Blake Rd, Calvert City, KY 42029
3beds
1,758sqft
Single Family Residence
Built in 2006
0.5 Acres Lot
$217,100 Zestimate®
$119/sqft
$1,518 Estimated rent
Home value
$217,100
Estimated sales range
Not available
$1,518/mo
Zestimate® history
Loading...
Owner options
Explore your selling options
What's special
Excellent Location Located On A Dead End Street In The County Just Minutes To The Calvert City Golf Course, Kentucky Dam Village And Marina, And Other Excellent Lake Area Spots! Backyard Is Fully Fenced And Offers A Storage Building For Yard Tools. Vaulted Ceilings, Open Concept Living Area And Kitchen, Stainless Kitchen Appliances And Roof Covering Was Replaced In 2023.
Zillow last checked: 8 hours ago
Listing updated: October 04, 2024 at 04:23pm
Listed by:
Kristy Barnes 270-978-0096,
Keller Williams Experience Realty,
Carrie Armstrong 270-564-7280,
Keller Williams Experience Realty
Bought with:
Gretchen Tucker, 293888
Keller Williams Experience Realty Paducah Branch
Source: WKRMLS,MLS#: 127878Originating MLS: Murray/Calloway
Facts & features
Interior
Bedrooms & bathrooms
- Bedrooms: 3
- Bathrooms: 2
- Full bathrooms: 2
- Main level bedrooms: 3
Primary bedroom
- Level: Main
- Area: 208
- Dimensions: 16 x 13
Bedroom 2
- Level: Main
- Area: 99
- Dimensions: 11 x 9
Bedroom 3
- Level: Main
- Area: 121
- Dimensions: 11 x 11
Bathroom
- Features: Walk-In Closet(s)
Kitchen
- Features: Kitchen/Dining Room
- Level: Main
- Area: 252
- Dimensions: 18 x 14
Living room
- Level: Main
- Area: 304
- Dimensions: 19 x 16
Office
- Level: Main
Cooling
- Central Air
Appliances
- Included: Dishwasher, Microwave, Refrigerator, Stove, Electric Water Heater
- Laundry: Utility Room
Features
- Ceiling Fan(s), Closet Light(s), Walk-In Closet(s), High Ceilings
- Flooring: Carpet, Ceramic Tile, Laminate
- Basement: Crawl Space
- Attic: Crawl Space
- Has fireplace: Yes
- Fireplace features: Living Room
Interior area
- Total structure area: 1,758
- Total interior livable area: 1,758 sqft
- Finished area below ground: 0
Property
Parking
- Total spaces: 2
- Parking features: Attached, Paved
- Attached garage spaces: 2
- Has uncovered spaces: Yes
Features
- Levels: One
- Stories: 1
- Patio & porch: Patio
- Fencing: Fenced
Lot
- Size: 0.50 Acres
- Features: Trees, Dead End Street, Interior Lot, Level
Details
- Additional structures: Outbuilding
- Parcel number: 510A00005
Construction
Type & style
- Home type: SingleFamily
- Property subtype: Single Family Residence
Materials
- Brick/Siding, Dry Wall
- Roof: Dimensional Shingle
Condition
- New construction: No
- Year built: 2006
Utilities & green energy
- Electric: Circuit Breakers, Western KY RECC
- Gas: None
- Sewer: Septic Tank
- Water: Public, Calvert
- Utilities for property: Garbage - Private, Cable Available
Community & neighborhood
Location
- Region: Calvert City
- Subdivision: Deerview Est
Other
Other facts
- Road surface type: Paved
Price history
| Date | Event | Price |
|---|---|---|
| 10/4/2024 | Sold | $210,000-8.3%$119/sqft |
Source: WKRMLS #127878 Report a problem | ||
| 8/15/2024 | Price change | $229,000-4.2%$130/sqft |
Source: WKRMLS #127878 Report a problem | ||
| 7/19/2024 | Listed for sale | $239,000+49.4%$136/sqft |
Source: WKRMLS #127878 Report a problem | ||
| 6/14/2021 | Sold | $160,000-3%$91/sqft |
Source: WKRMLS #111330 Report a problem | ||
| 6/4/2021 | Pending sale | $164,900$94/sqft |
Source: WKRMLS #111330 Report a problem | ||
Public tax history
| Year | Property taxes | Tax assessment |
|---|---|---|
| 2023 | $1,949 -3.9% | $190,000 |
| 2022 | $2,029 -1.2% | $190,000 |
| 2021 | $2,055 +0.2% | $190,000 |
Find assessor info on the county website
Neighborhood: 42029
Nearby schools
GreatSchools rating
- 3/10Calvert City Elementary SchoolGrades: PK-5Distance: 1.8 mi
- 9/10North Marshall Middle SchoolGrades: 6-8Distance: 5.2 mi
- 6/10Marshall County High SchoolGrades: 9-12Distance: 7.6 mi
Schools provided by the listing agent
- Elementary: Calvert
- Middle: North Marshall Middle
- High: Marshall Co.
Source: WKRMLS. This data may not be complete. We recommend contacting the local school district to confirm school assignments for this home.

Get pre-qualified for a loan
At Zillow Home Loans, we can pre-qualify you in as little as 5 minutes with no impact to your credit score.An equal housing lender. NMLS #10287.


