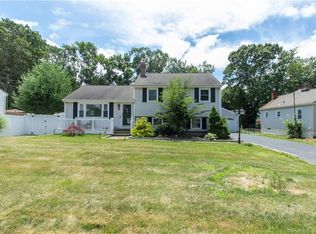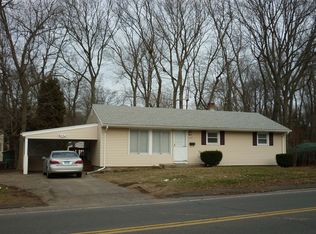Sold for $497,000
$497,000
92 Indian River Road, Milford, CT 06460
2beds
1,033sqft
Single Family Residence
Built in 1942
0.31 Acres Lot
$543,700 Zestimate®
$481/sqft
$2,969 Estimated rent
Home value
$543,700
$517,000 - $571,000
$2,969/mo
Zestimate® history
Loading...
Owner options
Explore your selling options
What's special
Your tranquil home is now available! Completely renovated and re-designed by professional architect & interior designer! With an open-concept you are able to entertain in both living room & kitchen area and cozy up by the fireplace! The spacious living room, dining area, kitchen, two full baths, master bedroom, and 2nd bedroom with generous closet space throughout the home. The fully renovated kitchen includes plenty of cabinets and pantry, wine rack, all stainless steel appliances, large farmer sink, garbage disposal, and a luxurious kitchen peninsula. Not included in the sq ft is additional finished 260 SF of 2nd floor that can be used for your convenience as well as unfinished attic space for storage. The 126 SF finished section of the basement can be utilized as an entertainment space in addition to plenty of storage in the unfinished section of the basement. Enjoy the convenience of the location approx. 2.5 miles from I-95 and walking distance to Bayview Beach! Centrally located approx. 3 miles to downtown Milford shops and restaurants and less the 2.5 miles from Metro North and minutes to the commuter bus stop. Or relax on your 180 SF deck overlooking your peaceful fenced backyard.
Zillow last checked: 8 hours ago
Listing updated: November 30, 2023 at 05:17pm
Listed by:
Keith Sunderland 914-649-3597,
eXp Realty 866-828-3951
Bought with:
Heather Dacey, REB.0793752
Compass Connecticut, LLC
Source: Smart MLS,MLS#: 170579289
Facts & features
Interior
Bedrooms & bathrooms
- Bedrooms: 2
- Bathrooms: 2
- Full bathrooms: 2
Primary bedroom
- Features: Remodeled, Ceiling Fan(s), Hardwood Floor
- Level: Main
- Area: 150 Square Feet
- Dimensions: 10 x 15
Bedroom
- Features: Remodeled, Ceiling Fan(s), Hardwood Floor
- Level: Main
- Area: 120 Square Feet
- Dimensions: 10 x 12
Bathroom
- Features: Remodeled, Full Bath, Tub w/Shower, Tile Floor
- Level: Main
- Area: 40 Square Feet
- Dimensions: 5 x 8
Bathroom
- Features: Remodeled, Full Bath, Stall Shower, Tile Floor
- Level: Main
- Area: 42 Square Feet
- Dimensions: 6 x 7
Kitchen
- Features: Remodeled, Balcony/Deck, Breakfast Bar, Quartz Counters, Dining Area, Double-Sink
- Level: Main
- Area: 195 Square Feet
- Dimensions: 13 x 15
Living room
- Features: Remodeled, Fireplace
- Level: Main
- Area: 238 Square Feet
- Dimensions: 14 x 17
Other
- Features: Vinyl Floor
- Level: Upper
- Area: 260 Square Feet
- Dimensions: 13 x 20
Rec play room
- Features: Remodeled
- Level: Lower
- Area: 112 Square Feet
- Dimensions: 8 x 14
Heating
- Baseboard, Zoned, Oil
Cooling
- Ceiling Fan(s), Wall Unit(s)
Appliances
- Included: Electric Range, Microwave, Refrigerator, Dishwasher, Disposal, Washer, Dryer, Water Heater
- Laundry: Lower Level
Features
- Wired for Data, Open Floorplan, Entrance Foyer
- Basement: Full,Partially Finished,Garage Access,Walk-Out Access,Storage Space
- Attic: Walk-up,Partially Finished,Storage
- Number of fireplaces: 1
Interior area
- Total structure area: 1,033
- Total interior livable area: 1,033 sqft
- Finished area above ground: 1,033
Property
Parking
- Total spaces: 4
- Parking features: Attached, Driveway, On Street, Paved, Asphalt
- Attached garage spaces: 1
- Has uncovered spaces: Yes
Features
- Patio & porch: Deck
- Exterior features: Garden, Rain Gutters, Lighting
- Fencing: Full
- Waterfront features: Walk to Water
Lot
- Size: 0.31 Acres
- Features: Dry, Level
Details
- Parcel number: 1208589
- Zoning: R12.
Construction
Type & style
- Home type: SingleFamily
- Architectural style: Cape Cod,Bungalow
- Property subtype: Single Family Residence
Materials
- Vinyl Siding
- Foundation: Block, Concrete Perimeter
- Roof: Asphalt
Condition
- New construction: No
- Year built: 1942
Utilities & green energy
- Sewer: Public Sewer
- Water: Public
- Utilities for property: Cable Available
Green energy
- Energy efficient items: Thermostat
Community & neighborhood
Community
- Community features: Basketball Court, Golf, Health Club, Library, Park, Near Public Transport, Shopping/Mall
Location
- Region: Milford
- Subdivision: Gulf Beach
Price history
| Date | Event | Price |
|---|---|---|
| 11/29/2023 | Sold | $497,000-1.6%$481/sqft |
Source: | ||
| 8/16/2023 | Price change | $505,000-0.8%$489/sqft |
Source: | ||
| 7/13/2023 | Price change | $509,000-1.9%$493/sqft |
Source: | ||
| 6/23/2023 | Listed for sale | $519,000+51.8%$502/sqft |
Source: | ||
| 6/14/2022 | Sold | $342,000-2.3%$331/sqft |
Source: | ||
Public tax history
| Year | Property taxes | Tax assessment |
|---|---|---|
| 2025 | $7,472 +1.4% | $252,860 |
| 2024 | $7,368 +21.7% | $252,860 +13.5% |
| 2023 | $6,054 +2% | $222,810 |
Find assessor info on the county website
Neighborhood: 06460
Nearby schools
GreatSchools rating
- 9/10Calf Pen Meadow SchoolGrades: K-5Distance: 0.3 mi
- 6/10East Shore Middle SchoolGrades: 6-8Distance: 1.8 mi
- 7/10Joseph A. Foran High SchoolGrades: 9-12Distance: 1 mi
Schools provided by the listing agent
- Elementary: Calf Pen Meadow
- Middle: East Shore
- High: Joseph A. Foran
Source: Smart MLS. This data may not be complete. We recommend contacting the local school district to confirm school assignments for this home.

Get pre-qualified for a loan
At Zillow Home Loans, we can pre-qualify you in as little as 5 minutes with no impact to your credit score.An equal housing lender. NMLS #10287.

