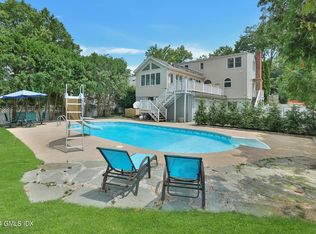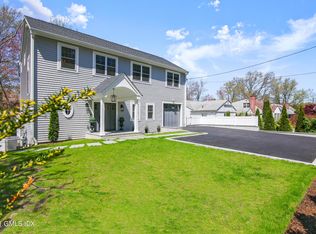Sold for $2,220,000
$2,220,000
92 Indian Field Rd, Greenwich, CT 06830
5beds
3,300sqft
Residential, Single Family Residence
Built in 1955
9,583.2 Square Feet Lot
$2,537,600 Zestimate®
$673/sqft
$8,455 Estimated rent
Home value
$2,537,600
$2.33M - $2.77M
$8,455/mo
Zestimate® history
Loading...
Owner options
Explore your selling options
What's special
Beautiful new construction in central Greenwich! Taken down to the foundation and significantly expanded by an award-winning design/build team. This 5 bedroom 5.1 bath, contemporary colonial offers over 4,200 sq ft of thoughtfully designed living space. From the finished, walkout lower level, to the sun-drenched 3rd floor, no detail has been overlooked. The open concept 1st floor with spacious living area features an eat-in chef's kitchen with beamed ceiling and a 10' waterfall island. Go outside and enjoy over 1,000 sq ft of deck and stone terrace overlooking the large landscaped, fenced-in backyard. The family room has a modern gas fireplace and custom paneling. Also on the first floor is a bedroom/office with en-suite bath, mudroom with custom built-ins and a powder room. Moving upstairs, the gracious master suite features vaulted beamed ceilings, custom walk-in closet, a balcony and a beautifully appointed bathroom with soaking tub, spa shower and bidet toilet. Three additional bedrooms and 2 bathrooms are on this floor, as well as a large laundry room. The third floor bonus space would make the perfect home office, play room or nanny suite and has a full bathroom.
Enjoy the convenience of living central to everything Greenwich has to offer, including Milbrook Country Club, Cos Cob Park, train station, schools, Greenwich Ave and the beach.
Zillow last checked: 8 hours ago
Listing updated: August 25, 2024 at 08:32pm
Listed by:
Amy Zeppelin 203-918-5715,
Van Hoesen Realty Corp.
Bought with:
Kimberly James, REB.0793662
Houlihan Lawrence
Source: Greenwich MLS, Inc.,MLS#: 118021
Facts & features
Interior
Bedrooms & bathrooms
- Bedrooms: 5
- Bathrooms: 6
- Full bathrooms: 5
- 1/2 bathrooms: 1
Heating
- Natural Gas, Forced Air
Cooling
- Central Air
Features
- Kitchen Island, Wired for Data
- Basement: Finished
- Number of fireplaces: 1
Interior area
- Total structure area: 3,300
- Total interior livable area: 3,300 sqft
Property
Parking
- Total spaces: 1
- Parking features: Garage Door Opener
- Garage spaces: 1
Features
- Patio & porch: Terrace, Deck
- Exterior features: Balcony
- Fencing: Fenced
Lot
- Size: 9,583 sqft
- Features: Level
Details
- Parcel number: 012302/S
- Zoning: R-12
Construction
Type & style
- Home type: SingleFamily
- Architectural style: Colonial
- Property subtype: Residential, Single Family Residence
Materials
- Fiber Cement, Brick, Clapboard
- Roof: Asphalt
Condition
- Year built: 1955
- Major remodel year: 2023
Utilities & green energy
- Water: Public
Community & neighborhood
Location
- Region: Greenwich
Price history
| Date | Event | Price |
|---|---|---|
| 7/18/2023 | Sold | $2,220,000-3.3%$673/sqft |
Source: | ||
| 4/20/2023 | Listed for sale | $2,295,000+165.3%$695/sqft |
Source: | ||
| 6/28/2022 | Sold | $865,000-3.4%$262/sqft |
Source: | ||
| 6/3/2022 | Price change | $895,000-8.2%$271/sqft |
Source: | ||
| 5/17/2022 | Price change | $975,000-4.9%$295/sqft |
Source: | ||
Public tax history
| Year | Property taxes | Tax assessment |
|---|---|---|
| 2025 | $16,850 +3.5% | $1,363,390 |
| 2024 | $16,273 +198.9% | $1,363,390 +191.4% |
| 2023 | $5,445 +0.9% | $467,950 |
Find assessor info on the county website
Neighborhood: Indian Field
Nearby schools
GreatSchools rating
- 6/10Cos Cob SchoolGrades: K-5Distance: 0.9 mi
- 8/10Central Middle SchoolGrades: 6-8Distance: 1.3 mi
- 10/10Greenwich High SchoolGrades: 9-12Distance: 0.8 mi
Schools provided by the listing agent
- Elementary: Cos Cob
- Middle: Central
Source: Greenwich MLS, Inc.. This data may not be complete. We recommend contacting the local school district to confirm school assignments for this home.
Sell for more on Zillow
Get a Zillow Showcase℠ listing at no additional cost and you could sell for .
$2,537,600
2% more+$50,752
With Zillow Showcase(estimated)$2,588,352

