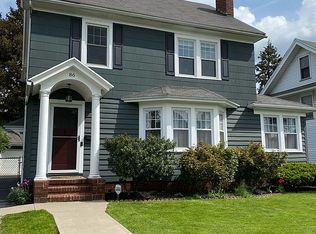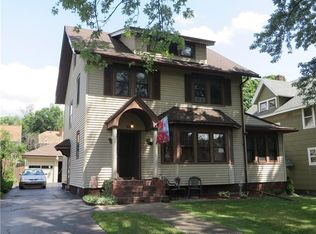Spacious Colonial in the saught after Laurelton neighborhood. 3 bedrooms, 1 full bath, & 2 half baths. Giant Great Room (16x22) w/fireplace & 3 walls of natural light. Formal dining room. Eat-in kitchen with breakfast nook, all appliances included. Master bedroom has its own powder room. Walk-up attic. 2 car garage with brand new overhead doors. Large yard fully fenced yard with paver patio. New hardscaped front walk. Walk to Merchants Grill for Lunch anytime. Nothing to do but move in and enjoy.
This property is off market, which means it's not currently listed for sale or rent on Zillow. This may be different from what's available on other websites or public sources.

