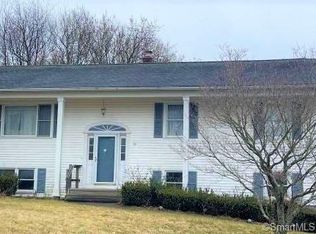Sold for $365,000 on 09/25/24
$365,000
92 Hilltop Road, Watertown, CT 06779
3beds
1,288sqft
Single Family Residence
Built in 1991
0.48 Acres Lot
$387,500 Zestimate®
$283/sqft
$2,680 Estimated rent
Home value
$387,500
$326,000 - $461,000
$2,680/mo
Zestimate® history
Loading...
Owner options
Explore your selling options
What's special
Original owners,beautifully maintained three-bedroom ranch located on a quiet street in the Oakville section of Watertown. This charming home offers one-level living with a spacious and comfortable layout. The property features a newer mini split system, hot water heater, and fresh interior paint, ensuring a move-in-ready experience for the new owners. The home has been lovingly cared for by the same family for 34 years, creating a warm and inviting atmosphere. The living room is bright and airy, perfect for relaxing or entertaining. The kitchen is well-equipped with ample counter space and storage, ideal for preparing family meals. Each of the three bedrooms is generously sized with plenty of natural light and closet space. The bathroom is conveniently located and has been well-maintained. The home sits on a quiet street, offering a peaceful setting while being close to local amenities. Located at 92 Hilltop Drive in Watertown, CT, this wonderful home is ready for its next stewards to create new memories. Don't miss the opportunity to own this delightful property in a desirable neighborhood.
Zillow last checked: 8 hours ago
Listing updated: October 08, 2024 at 07:21am
Listed by:
Mark Forte 203-707-9809,
Finish Line Realty 203-707-9809
Bought with:
Jack Scanlon III, RES.0808209
Coldwell Banker Realty
Source: Smart MLS,MLS#: 24032837
Facts & features
Interior
Bedrooms & bathrooms
- Bedrooms: 3
- Bathrooms: 2
- Full bathrooms: 2
Primary bedroom
- Features: Full Bath
- Level: Main
Bedroom
- Level: Main
Bedroom
- Level: Main
Bathroom
- Level: Main
Dining room
- Level: Main
Kitchen
- Level: Main
Living room
- Level: Main
Heating
- Baseboard, Electric, Propane
Cooling
- Ductless
Appliances
- Included: Oven/Range, Microwave, Refrigerator, Freezer, Dishwasher, Washer, Dryer, Electric Water Heater, Water Heater
- Laundry: Lower Level
Features
- Basement: Full,Partially Finished
- Attic: Access Via Hatch
- Has fireplace: No
Interior area
- Total structure area: 1,288
- Total interior livable area: 1,288 sqft
- Finished area above ground: 1,288
Property
Parking
- Total spaces: 4
- Parking features: Attached, Driveway, Private, Paved
- Attached garage spaces: 2
- Has uncovered spaces: Yes
Lot
- Size: 0.48 Acres
- Features: Sloped
Details
- Parcel number: 914936
- Zoning: R30
Construction
Type & style
- Home type: SingleFamily
- Architectural style: Ranch
- Property subtype: Single Family Residence
Materials
- Vinyl Siding
- Foundation: Concrete Perimeter, Raised
- Roof: Asphalt
Condition
- New construction: No
- Year built: 1991
Utilities & green energy
- Sewer: Public Sewer
- Water: Public
Community & neighborhood
Community
- Community features: Golf, Health Club, Park, Private School(s), Stables/Riding, Tennis Court(s)
Location
- Region: Watertown
- Subdivision: Oakville
Price history
| Date | Event | Price |
|---|---|---|
| 9/25/2024 | Sold | $365,000$283/sqft |
Source: | ||
| 7/20/2024 | Listed for sale | $365,000$283/sqft |
Source: | ||
Public tax history
| Year | Property taxes | Tax assessment |
|---|---|---|
| 2025 | $6,599 +5.9% | $219,660 |
| 2024 | $6,232 +12.2% | $219,660 +45.8% |
| 2023 | $5,555 +5.5% | $150,700 |
Find assessor info on the county website
Neighborhood: Oakville
Nearby schools
GreatSchools rating
- NAJohn Trumbull Primary SchoolGrades: PK-2Distance: 1.5 mi
- 6/10Swift Middle SchoolGrades: 6-8Distance: 1.1 mi
- 4/10Watertown High SchoolGrades: 9-12Distance: 1.5 mi
Schools provided by the listing agent
- High: Watertown
Source: Smart MLS. This data may not be complete. We recommend contacting the local school district to confirm school assignments for this home.

Get pre-qualified for a loan
At Zillow Home Loans, we can pre-qualify you in as little as 5 minutes with no impact to your credit score.An equal housing lender. NMLS #10287.
