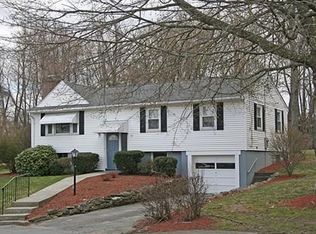**Highest & best offers due by Monday 3/11 at 2:00pm** Wonderful opportunity to own this well kept Raised Ranch in a desirable location in Marlborough! This home is a short walk to Marlborough Country Club, and a new splash park right down the street. The main level consists of an open concept kitchen, living room and dining room. Completely remodeled kitchen features beautiful granite counters with an island and stainless steel appliances. Updated bathroom offers tiled shower/tub with a new floor and vanity. All 3 Bedrooms are on the main level and have ample closet space. Downstairs in the lower level has great space for another family room and home office or playroom. Showings begin at the Open House Saturday March 9th 12:00-2:00.
This property is off market, which means it's not currently listed for sale or rent on Zillow. This may be different from what's available on other websites or public sources.
