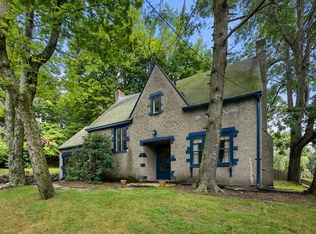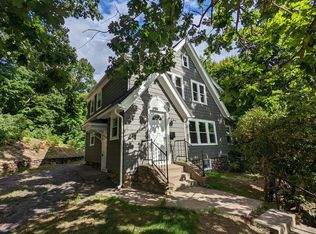Welcome Home to this beautiful Craftsman Home in the desirable West Side! This home has lots of beautiful details throughout, starting when you enter the front foyer. High ceilings, crown molding, detailed millwork and large windows & gleaming hardwood floors throughout make this home bright and sunny! The first floor has a large Livingroom w/ fireplace, formal dining room w/ custom built cabinet & sliders that lead to the private deck & backyard, updated eat in kitchen w/ breakfast nook & corian countertops & powder room. The second level has a Master Bedroom, 3 additional bedrooms & full family bath. The large deck and beautifully landscaped backyard is the perfect place to relax, read a book or enjoy a cookout with family and friends. You can even enjoy the stunning view from the front porch and second-floor picture window.
This property is off market, which means it's not currently listed for sale or rent on Zillow. This may be different from what's available on other websites or public sources.

