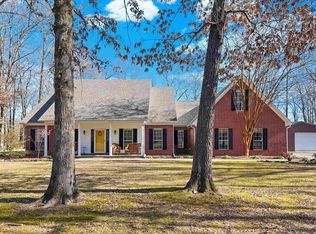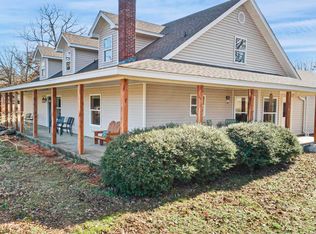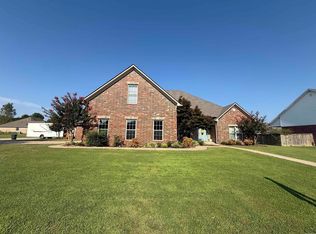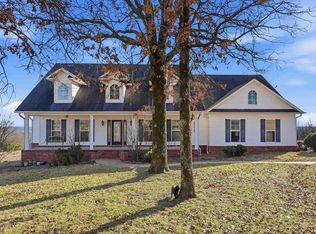This one checks ALL of the boxes!!!! This gorgeous 6 bedroom, 3 bathroom home is a unique find, featuring a double split floor plan with beautiful, wooded views from every room. The home includes a spacious upstairs bonus room complete with a projector, movie screen, mini split, and a perfect space for a home gym. Additionally, there is a storm shelter for safety, tons of storage space, a huge laundry room, and a cozy wood-burning fireplace. Outside, is a great place to spend your days. The 24x30 shop with an overhang provides space for projects or hobbies, while a chicken coop, animal shelter areas, and cross fenced land offers plenty of room for farm animals. After a long day, unwind by the fire pit near the pond or on one of the two oversized covered porches to enjoy the peaceful surroundings. If you’re looking for a property with right at 9 acres and that truly has it all, come see why this house should be YOURS today!
Active under contract
$542,500
92 Hickory Ridge Rd, Vilonia, AR 72173
6beds
3,216sqft
Est.:
Single Family Residence
Built in 2014
9.12 Acres Lot
$533,200 Zestimate®
$169/sqft
$-- HOA
What's special
Spacious upstairs bonus roomHuge laundry roomAnimal shelter areasCozy wood-burning fireplaceChicken coopCross fenced landTwo oversized covered porches
- 304 days |
- 53 |
- 2 |
Likely to sell faster than
Zillow last checked: 8 hours ago
Listing updated: June 01, 2025 at 06:22pm
Listed by:
Sarah Manning 501-765-2088,
CBRPM Conway 501-329-1011
Source: CARMLS,MLS#: 25011148
Facts & features
Interior
Bedrooms & bathrooms
- Bedrooms: 6
- Bathrooms: 3
- Full bathrooms: 3
Rooms
- Room types: Game Room, Bonus Room
Dining room
- Features: Separate Dining Room, Eat-in Kitchen, Breakfast Bar
Heating
- Heat Pump, Ductless
Cooling
- Electric
Appliances
- Included: Microwave, Electric Range, Dishwasher, Disposal, Refrigerator, Plumbed For Ice Maker, Oven, Electric Water Heater
- Laundry: Washer Hookup, Electric Dryer Hookup, Laundry Room
Features
- Ceiling Fan(s), Breakfast Bar, Pantry, Primary Bedroom/Main Lv, Guest Bedroom/Main Lv, Primary Bedroom Apart, Guest Bedroom Apart, All Bedrooms Down
- Flooring: Carpet, Tile, Laminate, Luxury Vinyl
- Basement: Interior Entry,Walk-Out Access
- Attic: Floored
- Has fireplace: Yes
- Fireplace features: Factory Built, Blower Fan
Interior area
- Total structure area: 3,216
- Total interior livable area: 3,216 sqft
Property
Parking
- Total spaces: 2
- Parking features: Garage, Two Car, Detached, Garage Door Opener, Garage Faces Side
- Has garage: Yes
Features
- Levels: Two
- Stories: 2
- Fencing: Cross Fenced
- Waterfront features: Creek, Pond
Lot
- Size: 9.12 Acres
- Features: Sloped, Rural Property, Wooded, Cleared
Details
- Additional structures: Barns/Buildings
- Parcel number: 00104742002
- Other equipment: Home Theater
Construction
Type & style
- Home type: SingleFamily
- Architectural style: Traditional,Country
- Property subtype: Single Family Residence
Materials
- Metal/Vinyl Siding
- Foundation: Crawl Space
- Roof: Shingle
Condition
- New construction: No
- Year built: 2014
Utilities & green energy
- Electric: Elec-Municipal (+Entergy)
- Sewer: Septic Tank
- Water: Public
- Utilities for property: Underground Utilities
Community & HOA
Community
- Security: Video Surveillance, Safe/Storm Room
- Subdivision: Metes & Bounds
HOA
- Has HOA: No
Location
- Region: Vilonia
Financial & listing details
- Price per square foot: $169/sqft
- Tax assessed value: $358,400
- Annual tax amount: $2,733
- Date on market: 3/23/2025
- Listing terms: FHA,Conventional,Cash,USDA Loan
- Road surface type: Gravel, Paved
Estimated market value
$533,200
$507,000 - $560,000
$3,504/mo
Price history
Price history
| Date | Event | Price |
|---|---|---|
| 6/2/2025 | Contingent | $542,500$169/sqft |
Source: | ||
| 5/15/2025 | Price change | $542,500-0.5%$169/sqft |
Source: | ||
| 4/24/2025 | Price change | $545,000-2.7%$169/sqft |
Source: | ||
| 4/10/2025 | Price change | $560,000-1.8%$174/sqft |
Source: | ||
| 3/28/2025 | Price change | $570,000-0.9%$177/sqft |
Source: | ||
Public tax history
Public tax history
| Year | Property taxes | Tax assessment |
|---|---|---|
| 2024 | $2,783 +9.3% | $56,910 +10% |
| 2023 | $2,545 | $51,740 |
| 2022 | $2,545 +73.3% | $51,740 +39.2% |
Find assessor info on the county website
BuyAbility℠ payment
Est. payment
$2,516/mo
Principal & interest
$2104
Property taxes
$222
Home insurance
$190
Climate risks
Neighborhood: 72173
Nearby schools
GreatSchools rating
- 10/10Vilonia Primary SchoolGrades: K-3Distance: 1.7 mi
- 9/10Vilonia Middle SchoolGrades: 7-8Distance: 5.7 mi
- 8/10Vilonia High SchoolGrades: 9-12Distance: 5.8 mi




