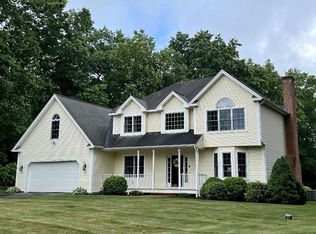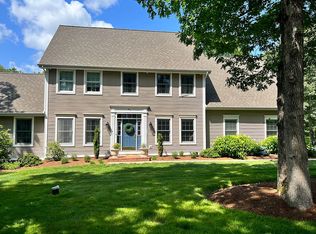Spacious, well built home with over $30k in recent improvements. This home offers tons of space and is located in a very desirable quiet cul de sac just seconds away from the airline trail and minutes from Route 2. The owners have recently replaced the kitchen and bathroom counters with gorgeous granite. Hardwood floors have been refinished. New carpeting on the upper level. Fresh paint in many rooms. Brand new French doors in the family room. Nothing to do but move in. The fourth bedroom which could be a large bonus room as well even has it's own half bath. There is something for everyone here, with an open kitchen and family area and also a formal dining and living room. Tons of natural light in all of the rooms really make this home inviting and cozy, while the 9 foot ceiling give it a feeling of superior quality. The lot is private and well maintained. This is truly a lovely home!
This property is off market, which means it's not currently listed for sale or rent on Zillow. This may be different from what's available on other websites or public sources.

