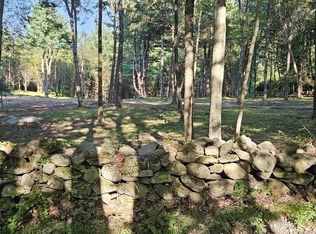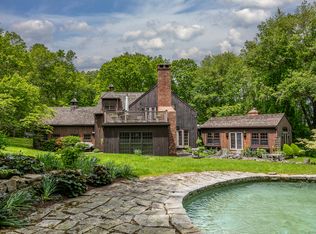Sold for $1,300,000
$1,300,000
92 Hemlock Road, Roxbury, CT 06783
4beds
3,600sqft
Single Family Residence
Built in 2023
3.03 Acres Lot
$1,444,300 Zestimate®
$361/sqft
$7,750 Estimated rent
Home value
$1,444,300
$1.34M - $1.56M
$7,750/mo
Zestimate® history
Loading...
Owner options
Explore your selling options
What's special
This newly-built 3600 SF Connecticut farmhouse is ready for move in. With the character of an old house but with all the modern efficiencies and open layout of new construction, this house is built to make life in the country as enjoyable and low-maintenance as possible. Traditional-style design elements such as built-in cabinetry, wainscoting, paneling, exposed wood beams, hand-built closets, and a custom kitchen make this house feel as though it belongs to a different era. The setting on a level 3-acre lot is wooded on the perimeter with the area surrounding the house cleared to allow sun to pour through the many windows. Stone walls line a bluestone patio accessible from the kitchen. A second patio area is accessible from the partially finished basement. The back yard is nearly level and has an approved pool site. The first floor with 10-foot ceilings and exposed beams includes a large mudroom, custom kitchen, an eating area with many windows, a family room with wood burning brick fireplace, a home office, and half-bath. The second floor with 9-foot ceilings has 4 bedrooms, 3 full baths, a loft with built in desk ,and a laundry room. The partially finished basement, with added ceiling height and large expanses of glass, has the same finishes as the upper floors, making it a true extension of the main house. This space includes a great room and a half bath. This house comes with a 1-year builder's warranty.
Zillow last checked: 8 hours ago
Listing updated: February 03, 2024 at 03:57pm
Listed by:
Meo Veldhuizen 860-307-5704,
Fieldhouse Country Properties, LLC 860-567-1700,
Elaine Fay 908-246-8799,
Fieldhouse Country Properties, LLC
Bought with:
Kathryn Clair, RES.0759765
William Pitt Sotheby's Int'l
Source: Smart MLS,MLS#: 170574896
Facts & features
Interior
Bedrooms & bathrooms
- Bedrooms: 4
- Bathrooms: 5
- Full bathrooms: 3
- 1/2 bathrooms: 2
Primary bedroom
- Features: High Ceilings, Full Bath, Walk-In Closet(s), Hardwood Floor
- Level: Upper
- Area: 253.75 Square Feet
- Dimensions: 14.5 x 17.5
Bedroom
- Features: High Ceilings, Full Bath, Hardwood Floor
- Level: Main
- Area: 168 Square Feet
- Dimensions: 12 x 14
Bedroom
- Features: High Ceilings, Hardwood Floor
- Level: Main
- Area: 162.5 Square Feet
- Dimensions: 12.5 x 13
Bedroom
- Features: High Ceilings, Walk-In Closet(s), Hardwood Floor
- Level: Main
- Area: 168 Square Feet
- Dimensions: 12 x 14
Dining room
- Features: High Ceilings, Beamed Ceilings, Hardwood Floor
- Level: Main
- Area: 168 Square Feet
- Dimensions: 12 x 14
Family room
- Features: High Ceilings, Beamed Ceilings, Fireplace, Hardwood Floor
- Level: Main
- Area: 300 Square Feet
- Dimensions: 15 x 20
Kitchen
- Features: High Ceilings, Beamed Ceilings, Granite Counters, Sliders, Hardwood Floor
- Level: Main
- Area: 280 Square Feet
- Dimensions: 14 x 20
Office
- Features: High Ceilings, Bookcases, Built-in Features, Hardwood Floor
- Level: Main
- Area: 140 Square Feet
- Dimensions: 10 x 14
Rec play room
- Features: Half Bath, Tile Floor
- Level: Lower
- Area: 390 Square Feet
- Dimensions: 15 x 26
Heating
- Forced Air, Zoned, Propane
Cooling
- Central Air
Appliances
- Included: Allowance, Tankless Water Heater
- Laundry: Upper Level, Mud Room
Features
- Wired for Data, Open Floorplan, Smart Thermostat
- Windows: Thermopane Windows
- Basement: Full,Partially Finished,Concrete,Interior Entry
- Attic: Access Via Hatch
- Number of fireplaces: 1
Interior area
- Total structure area: 3,600
- Total interior livable area: 3,600 sqft
- Finished area above ground: 2,950
- Finished area below ground: 650
Property
Parking
- Total spaces: 2
- Parking features: Attached, Garage Door Opener, Private, Gravel
- Attached garage spaces: 2
- Has uncovered spaces: Yes
Features
- Patio & porch: Patio, Porch
- Exterior features: Rain Gutters, Sidewalk
Lot
- Size: 3.03 Acres
- Features: Level, Wooded, Landscaped
Details
- Parcel number: 867298
- Zoning: A&C
Construction
Type & style
- Home type: SingleFamily
- Architectural style: Farm House
- Property subtype: Single Family Residence
Materials
- HardiPlank Type
- Foundation: Concrete Perimeter
- Roof: Fiberglass
Condition
- Under Construction
- New construction: Yes
- Year built: 2023
Details
- Warranty included: Yes
Utilities & green energy
- Sewer: Septic Tank
- Water: Well
- Utilities for property: Underground Utilities, Cable Available
Green energy
- Energy efficient items: Thermostat, Ridge Vents, Windows
Community & neighborhood
Community
- Community features: Library, Playground, Tennis Court(s)
Location
- Region: Roxbury
- Subdivision: Chalybes
Price history
| Date | Event | Price |
|---|---|---|
| 2/2/2024 | Sold | $1,300,000-13.3%$361/sqft |
Source: | ||
| 12/7/2023 | Pending sale | $1,499,000$416/sqft |
Source: | ||
| 10/18/2023 | Price change | $1,499,000-6.3%$416/sqft |
Source: | ||
| 9/21/2023 | Listed for sale | $1,599,000$444/sqft |
Source: | ||
| 6/20/2023 | Listing removed | -- |
Source: | ||
Public tax history
| Year | Property taxes | Tax assessment |
|---|---|---|
| 2025 | $9,308 +12.5% | $716,030 +9% |
| 2024 | $8,274 +420.1% | $656,670 +420% |
| 2023 | $1,591 -20.9% | $126,280 -4.2% |
Find assessor info on the county website
Neighborhood: 06783
Nearby schools
GreatSchools rating
- NABooth Free SchoolGrades: K-5Distance: 0.9 mi
- 8/10Shepaug Valley SchoolGrades: 6-12Distance: 2.6 mi
Get pre-qualified for a loan
At Zillow Home Loans, we can pre-qualify you in as little as 5 minutes with no impact to your credit score.An equal housing lender. NMLS #10287.
Sell with ease on Zillow
Get a Zillow Showcase℠ listing at no additional cost and you could sell for —faster.
$1,444,300
2% more+$28,886
With Zillow Showcase(estimated)$1,473,186

