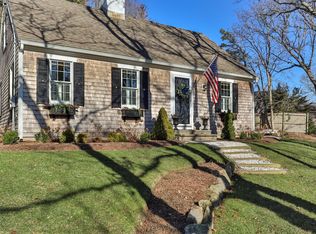Imagine hopping in the car with your SUPs and boogie boards and heading to nearby Long Beach for the day, followed by a sweet trip to Four Seas Ice Cream for your favorite flavor. Then you're back at your private escape to rinse off in the outdoor shower and enjoy grilling and cocktails at your outdoor oasis equipped with multiple decks, patio and bar. This young Cape boasts open sight lines, hardwood floors and a cul-de-sac location close to everything you love about Centerville. Your 1856 Country Store memories await.
This property is off market, which means it's not currently listed for sale or rent on Zillow. This may be different from what's available on other websites or public sources.
