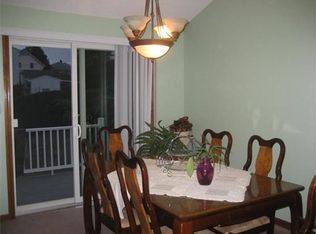3 family home with surveyed builadble lot sold as one package. This home has been family owned and cared for with several updates. Roof is 5 years old, BP electrical box for 1 unit, washer dryer hookups for 2 units in basement. Being sold as is as seen including tenants. All information is deemed reliable as buyers and agents should verify.
This property is off market, which means it's not currently listed for sale or rent on Zillow. This may be different from what's available on other websites or public sources.
