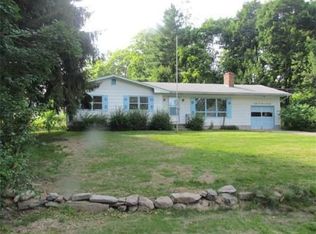Home Sweet Home! Adorable in-town Garrison colonial farmhouse on great level lot within walking distance to Town. Ready for the next homeowner to love it, this home has been cherished by the current family for over 50 years. Gleaming hardwood floors, tons of woodwork and beams, country pine kitchen with island and dining area, vaulted post and beam family room with skylights and sliders to the private backyard. Front to back living room with hardwood floors and brick fireplace. Upstairs you will find 3 bedrooms and a full bath. The basement also offers a partially finished room with a brick fireplace and its own heat. Recent roof, exterior paint and just connected to town sewer! The house does need some updating to bring it back to its former glory, but well worth the effort!
This property is off market, which means it's not currently listed for sale or rent on Zillow. This may be different from what's available on other websites or public sources.
